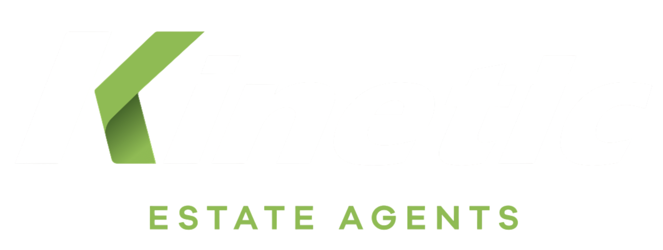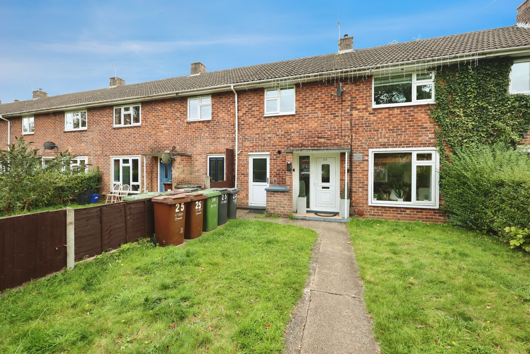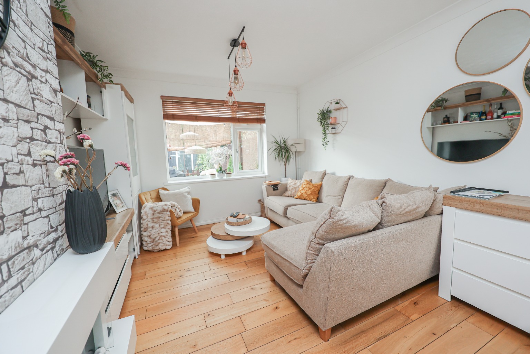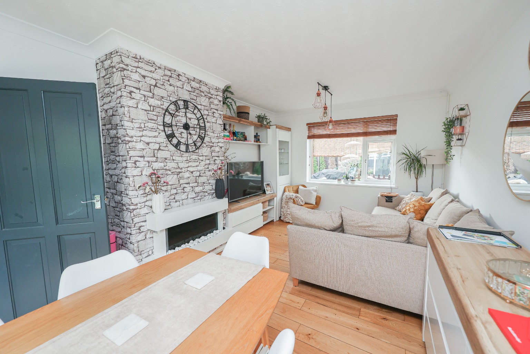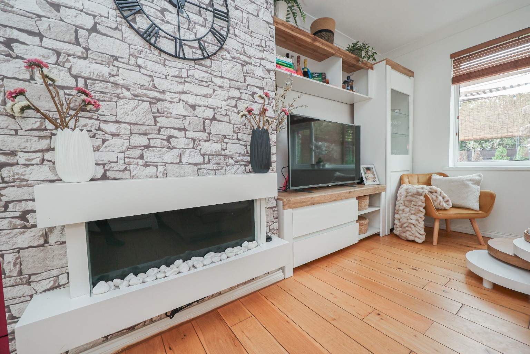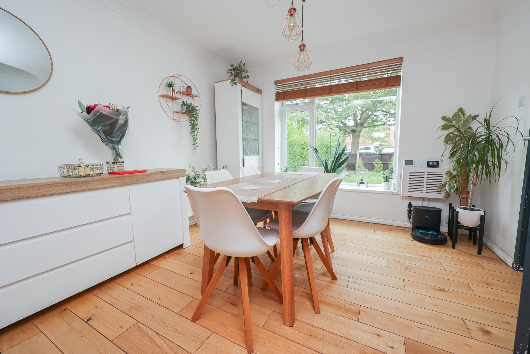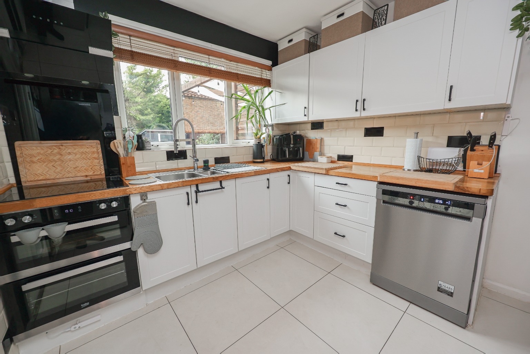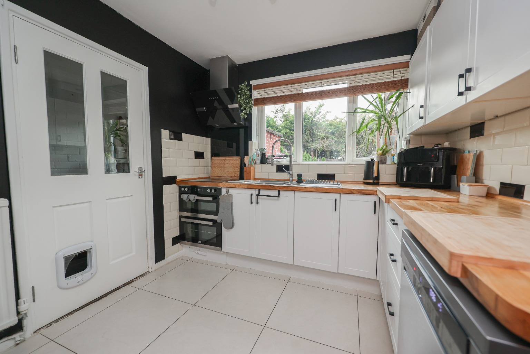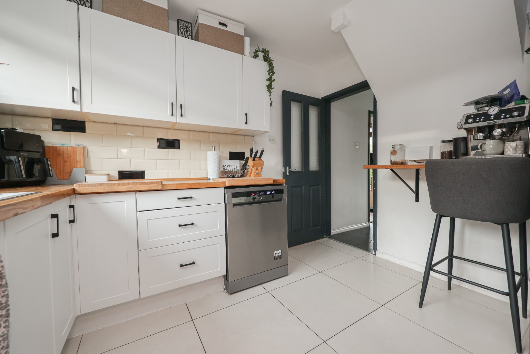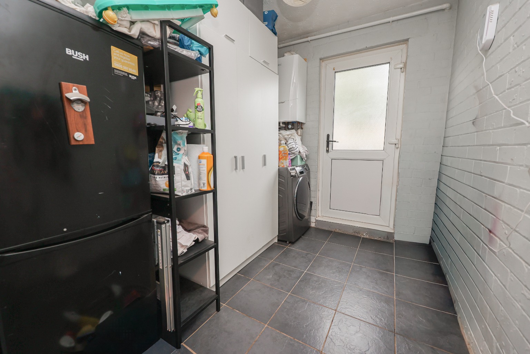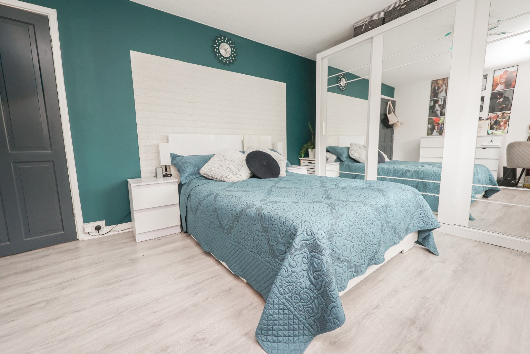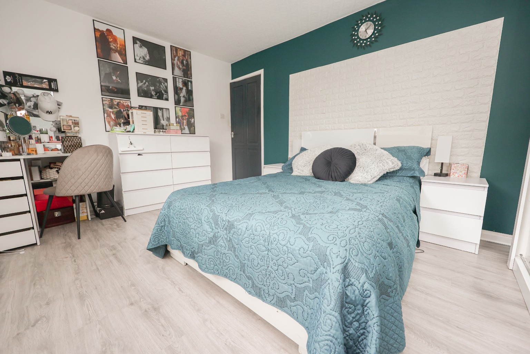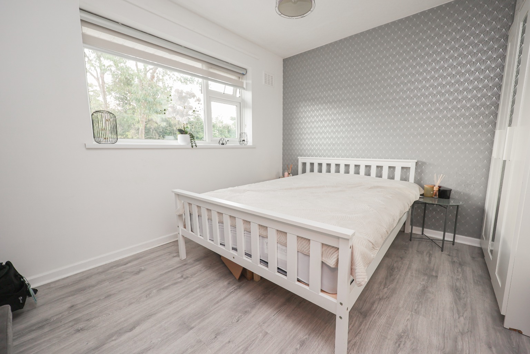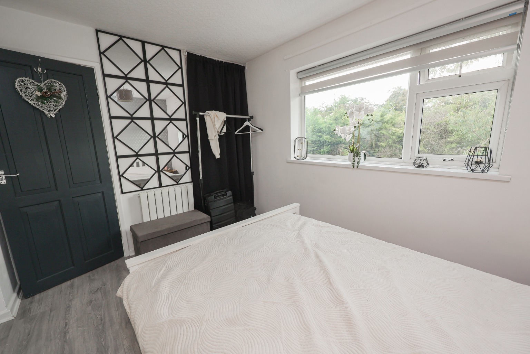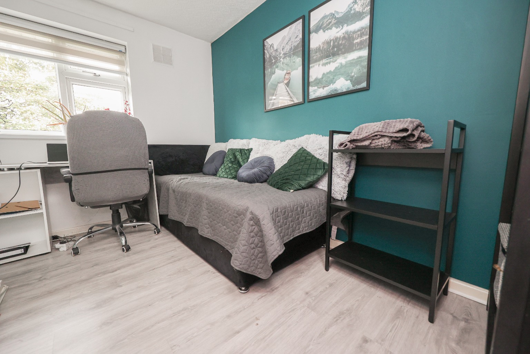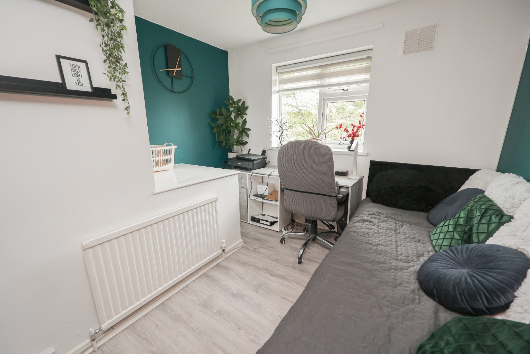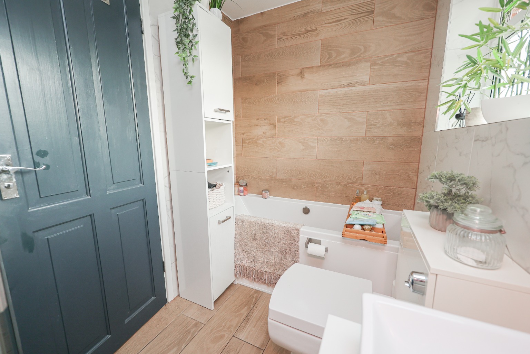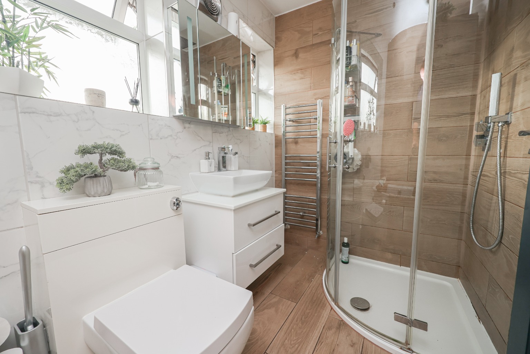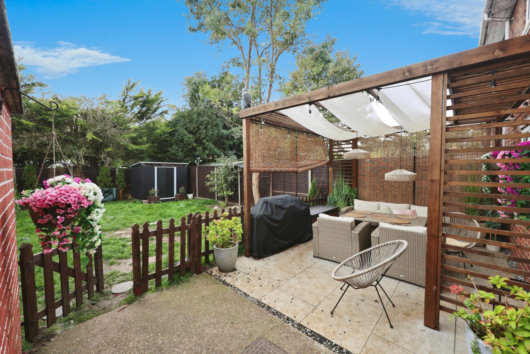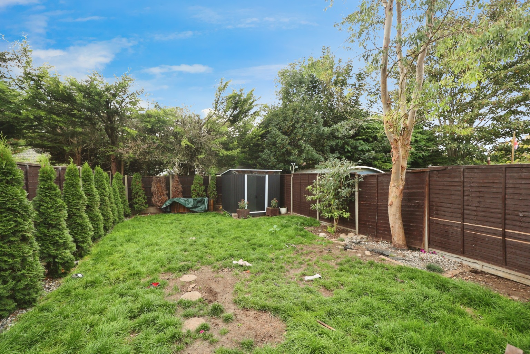Garfield Close, Lincoln
Garfield Close, Lincoln
3 Beds
1 Baths
1 Reception
£180,000
Immaculately Presented Family Home
Three Bedroom Mid Terraced House
Modern Features and Stylings Throughout
Large Lounge/Dining Room
Kitchen
Utility Room with Front and Rear Access
Three Great Sized Bedrooms
Modern Four Piece Bathroom
Great Sized Rear Garden
On Street Parking
IMMACULATELY PRESENTED THREE BEDROOM MID TERRACED HOUSE
Kinetic Estate Agents are delighted to present for sale this spacious and immaculate three-bedroom mid-terraced home situated on the ever-popular Garfield Close, just north of Lincoln city centre. Offering bright and airy accommodation throughout, this home is perfectly suited to first-time buyers, families, or investors.
What Kinetic Estate Agents Loves About This Property
Nina Sharpe (Sales & Lettings Director): “I love the flow of this house – the lounge opening with window onto the garden makes it ideal for entertaining.”
Rob Webb (Director): “The location is fantastic, with schools, shops, and the city centre all within easy reach.”
Jo Foster (Sales Manager): “It’s immaculate, tidy and ready to move straight into, which will appeal to first-time buyers and investors alike.”
Inside the Property
Step into the Entrance Hall , there is understairs storage, and access to all ground floor accommodation. The Lounge (6.10m x 3.30m / 20’0” x 10’10”) is a generous and welcoming space, filled with natural light from the large front window and window to the rear garden. A feature fireplace with inset electric fire creates a cosy focal point. The Kitchen (3.30 x 2.70m / 10’10” x 8’10”) is fitted with a range of wall and base units, a fitted oven, hob, extractor, and space for fridge freezer. With doors to the utility room and window overlooking the garden, it’s a highly practical family space. The Utility Room (6.10m x 2.70m/ 20’0” x 8’10”) has space and plumbing for washing machine and space for additional appliances with doors to the front and rear aspects of the property.
Upstairs, the First Floor Landing provides access to three bedrooms, the bathroom, and loft hatch to a partially boarded loft. Bedroom One (4.30m x 3.00m / 14’1” x 9’10”) – a large double with front aspect window. Bedroom Two (3.40m x 2.90m / 11’2” x 7’5”) – another bright room overlooking the rear garden. Bedroom Three (3.30m x 2.90m / 10’10” x 9’6”) – a generous single or small double, ideal as a child’s room or home office. The upstairs accommodation is completed by a Family Bathroom (1.80m x 1.60m / 5’11” x 5’3”), with bath and shower over, shower cubicle, wash hand basin, tiled walls, and rear window.
To the front, the property is set back from the road with a lawned garden, hedging, and pathway leading to both the front and side entrances. The rear garden is a great size, mainly laid to lawn with a patio area, shrubs, plants, and bushes. There is also a seating area, all enclosed by fencing for privacy. Parking is available on street.
Life at Garfield Close, Lincoln
Garfield Close is located in a popular residential area just north of Lincoln city centre, offering the perfect balance of convenience and community. With schools, shops, and local amenities close by, it’s an excellent choice for families and first-time buyers. The city centre is only a short drive or bus journey away, providing access to Lincoln’s historic landmarks, vibrant shopping areas, and diverse dining options. For those who enjoy the outdoors, nearby parks and green spaces offer opportunities for walking and relaxation. The location also benefits from good transport connections, with easy access to the A46 bypass and routes towards Newark, Gainsborough, and further afield.
Material Information
Part A – Key Facts
Tenure: Freehold
Council Tax Band: A (City of Lincoln Council)
Property Type: Mid-terraced home
Bedrooms: Three (two doubles + one single)
Bathrooms: One family bathroom + separate WC
Parking: On-street parking
Garden: Enclosed rear garden with patio, lawn, shrubs, and decked area
Part B – Utilities & Services
Electricity: Mains
Water Supply: Mains
Drainage: Mains
Heating: Gas central heating
Glazing: uPVC double glazing
Broadband: Superfast available
Mobile Coverage: Good across major providers
Part C – Other Relevant Factors
EPC Rating: C
Flood Risk: Very low (Environment Agency mapping)
Rights & Easements: None known
Covenants: None known
Planning Permissions: None currently affecting the property
Accessibility: Accommodation arranged over two storeys with stairs
Disclaimer
These particulars are intended to give a fair description of the property but their accuracy cannot be guaranteed, and they do not constitute an offer of contract. Intending purchasers must rely on their own inspection of the property. None of the above appliances/services have been tested by ourselves. We recommend purchasers arrange for a qualified person to check all appliances/services before legal commitment.
Property Type
House
Property Style
Terraced
Parking
Street Parking
Tenure Type
Freehold
Council Tax Band
A
Sewerage
Mains Supply
Water
Mains
Condition
Good
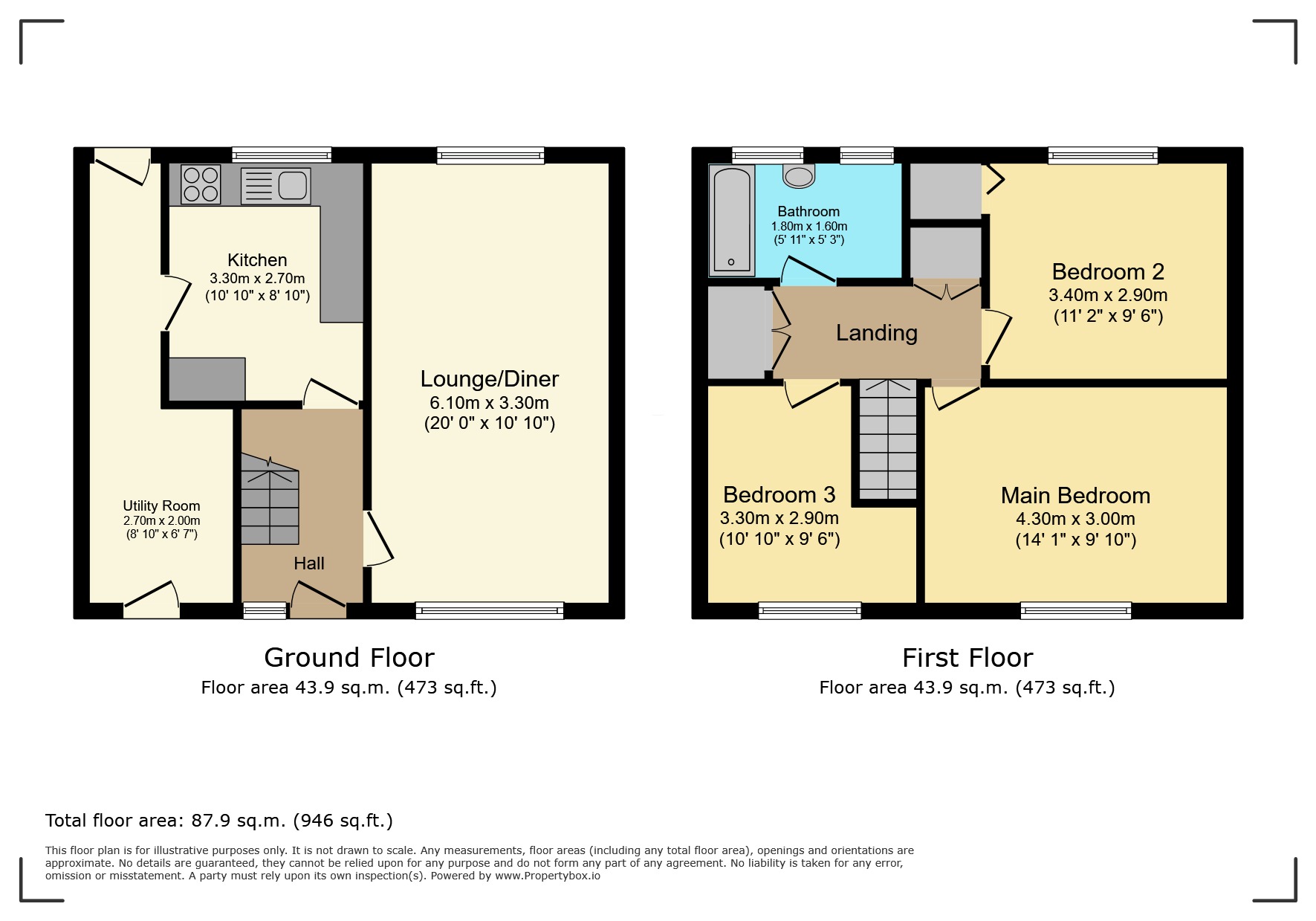
Floor Plan 1
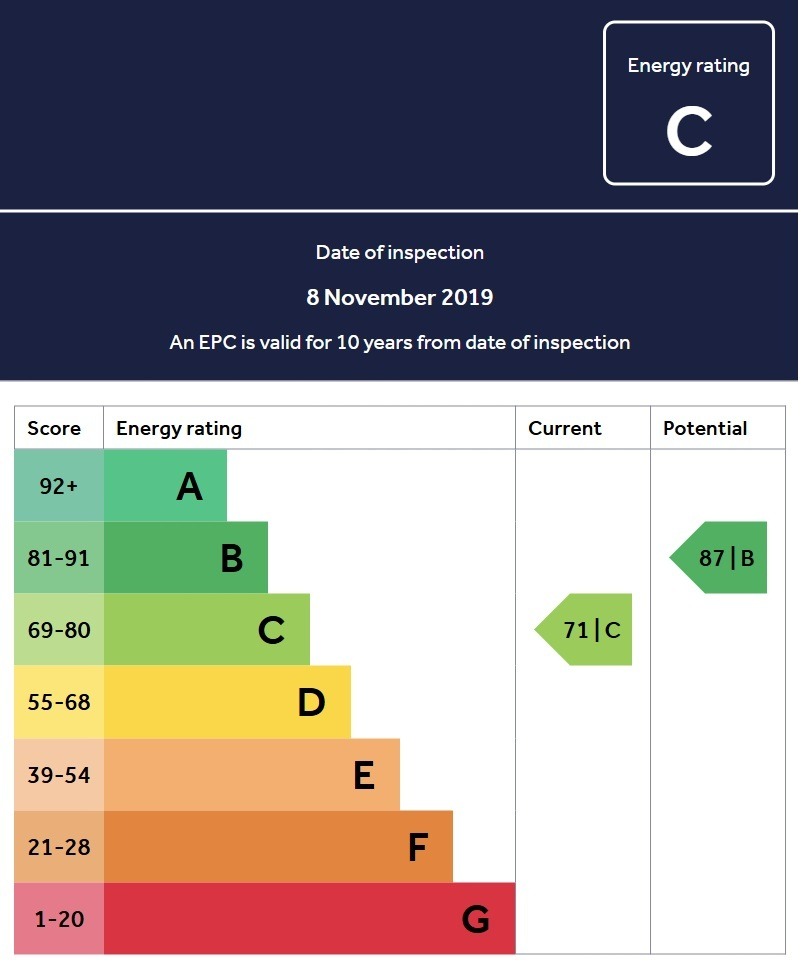
EPC 1
