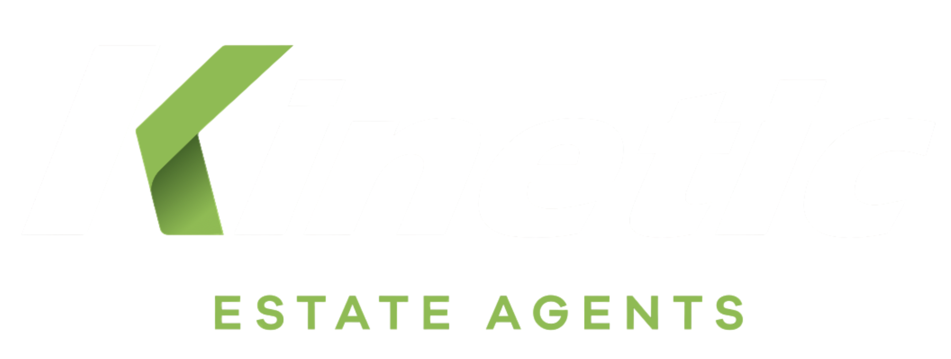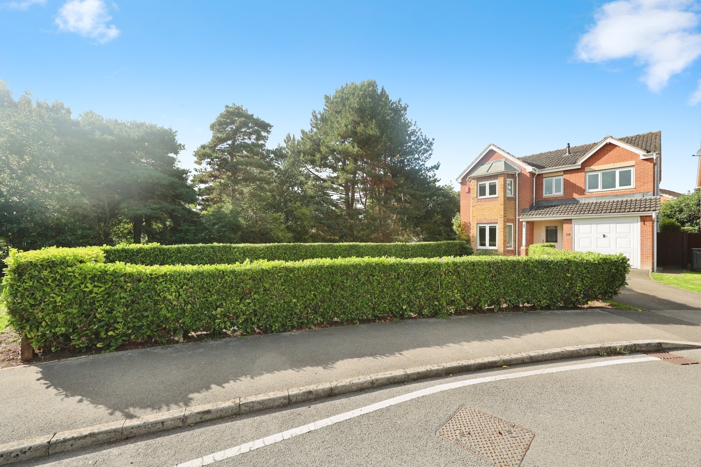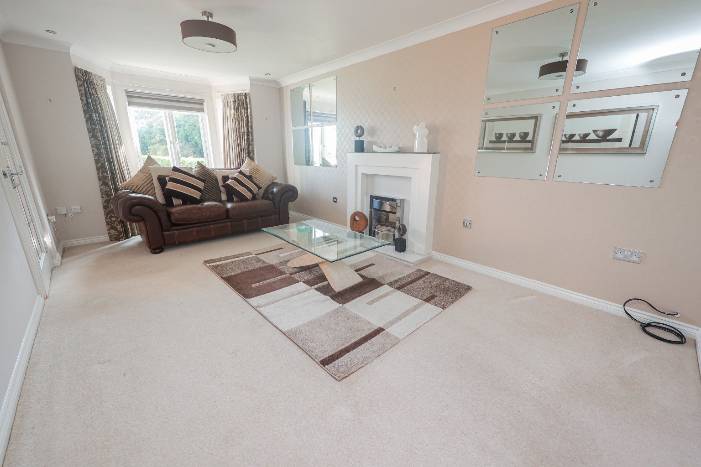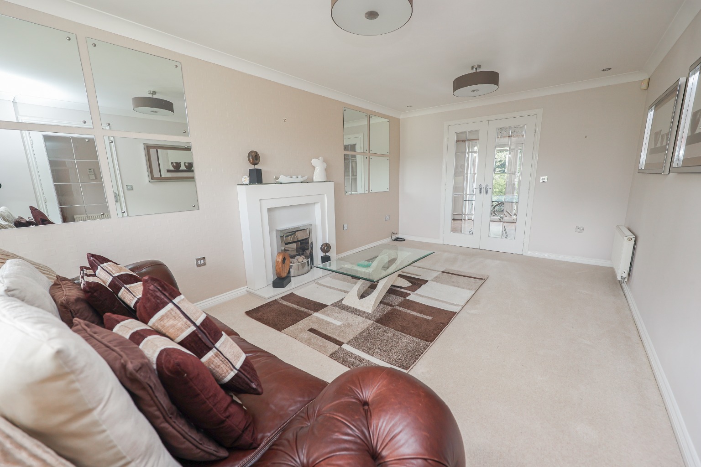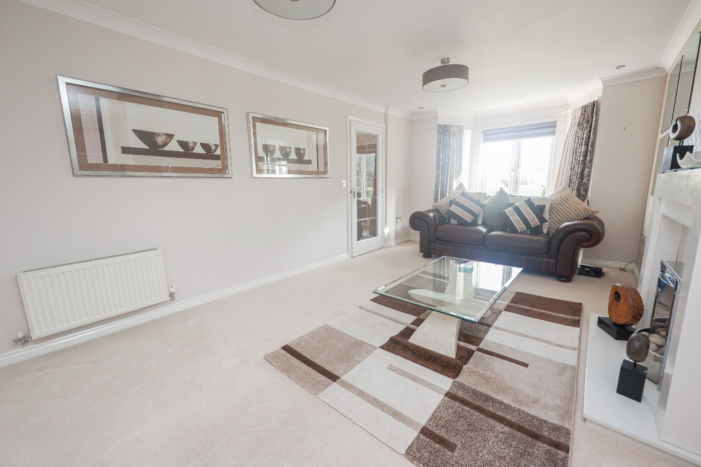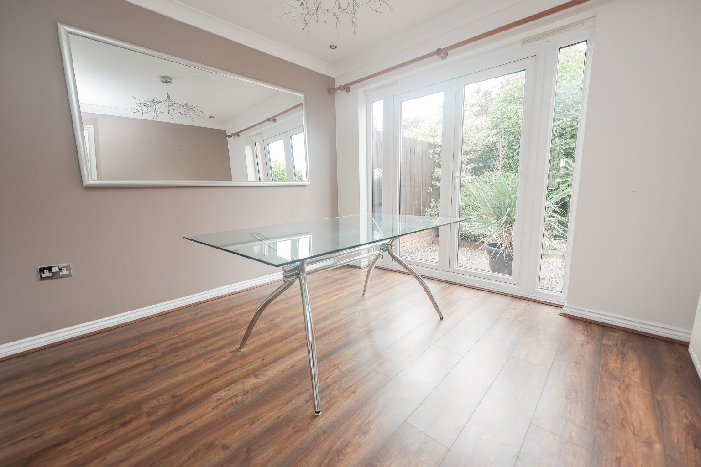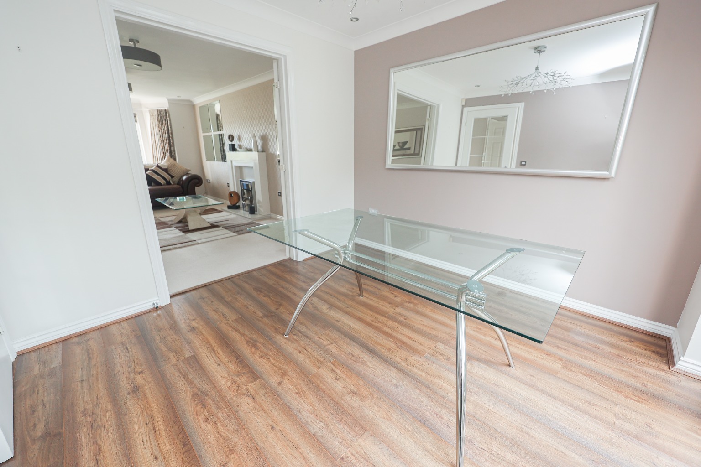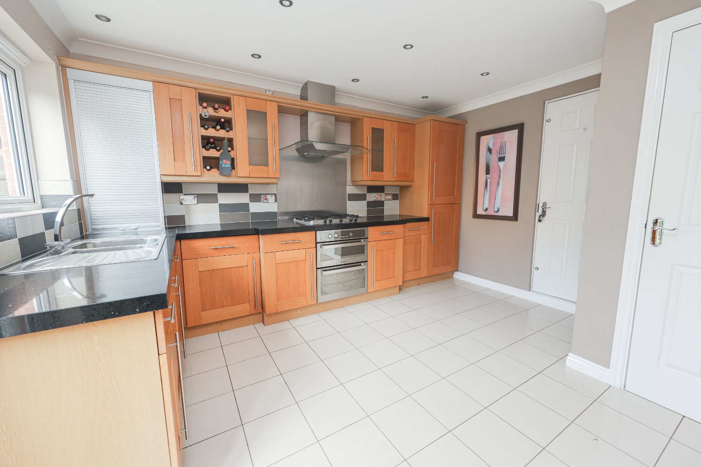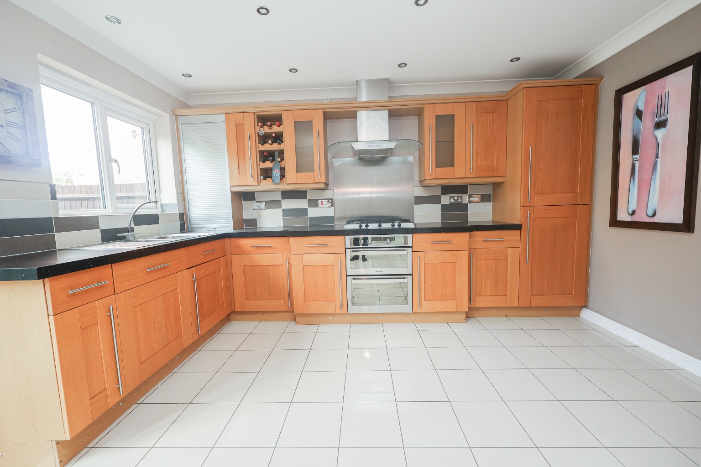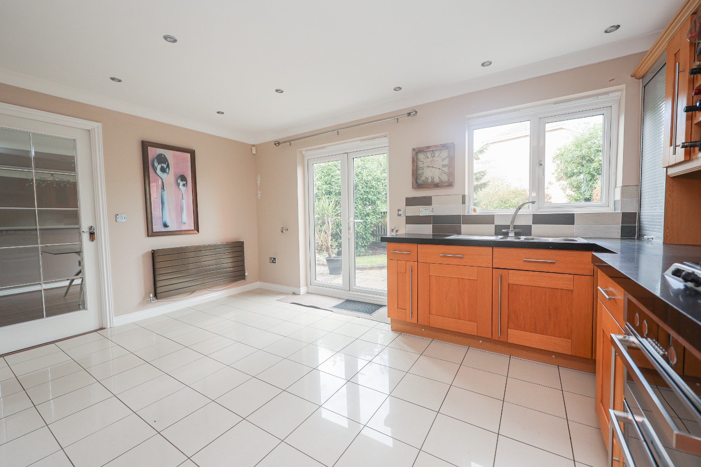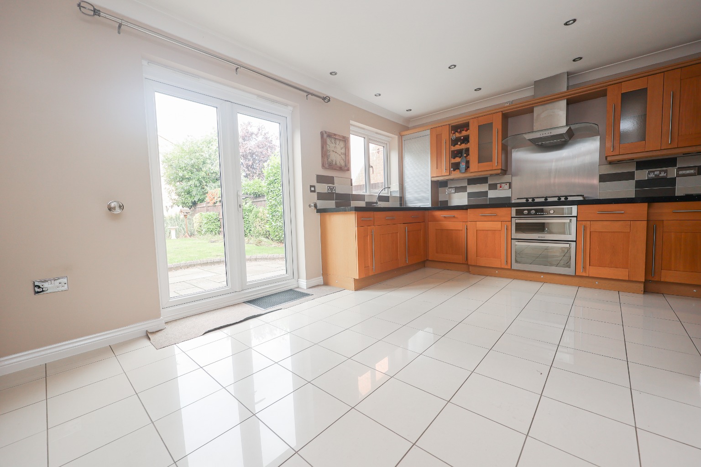Heather Gardens, North Hykeham
Heather Gardens, North Hykeham
4 Beds
3 Baths
1 Reception
£375,000
Former Taylor Wimpey show home with high-spec finish and NO ONWARD CHAIN
Four spacious bedrooms, including master with en-suite
Jack & Jill shower room shared by bedrooms 2 and 3
Bay-fronted lounge and separate dining room
Stylish kitchen diner with quartz worktops and integrated appliances
Downstairs WC and integral garage with conversion potential
Landscaped rear garden with patio and mature planting
Front driveway with scope to extend
Stunning Richmond Lake views from front rooms
Popular North Hykeham location close to schools & amenities
IMPRESSIVE FOUR-BEDROOM DETACHED FAMILY HOME WITH LAKE VIEWS AND NO ONWARD CHAIN
Kinetic Estate Agents are delighted to present for sale this stunning four-bedroom detached family home on Heather Gardens, North Hykeham. Once the original show home for the development, this property is immaculately presented throughout, set on a generous plot, and enjoys beautiful views over Richmond Lake.
What Kinetic Estate Agents Loves About This Property
Nina Sharpe (Sales & Lettings Director): “That lake view from the master bedroom bay window is just gorgeous – the perfect morning outlook.”
Jo Foster (Sales Manager): “The kitchen diner is the heart of this home – spacious, bright and with those quartz worktops, it feels really high-end.”
Rob Webb (Director): “This home was the estate’s show home – and it shows. The attention to detail, the position, the plot – it really does tick every box for a family home.”
What’s Included?
From the front, the property immediately impresses with a driveway, garage, and a sizeable enclosed lawn which offers scope to extend parking if desired. Stepping inside, the entrance hallway sets the tone with tiled flooring, alarm system, and access to all principal ground floor rooms. The lounge (5.39m x 3.26m, excluding bay) is a bright, spacious retreat with a bay window overlooking the front, a feature fireplace with inset electric fire, twin radiators, and French doors flowing through into the dining room. The dining room (2.92m x 3.04m) is perfect for entertaining, with real wood flooring, French doors opening onto the rear garden, and seamless access into the kitchen diner.
At the heart of the home, the kitchen diner (max 4.70m x 4.03m) is stylish and modern, boasting tiled flooring, quartz worktops, integrated dishwasher, washing machine, fridge, freezer, and double oven with five-ring gas hob and extractor. There’s also ample space for a dining table, USB sockets, and French doors to the rear garden. An integral door provides access to the integral garage (5.20m x 2.33m) which has power, lighting, additional appliance space, and excellent conversion potential. Completing the ground floor is a handy downstairs WC with tiled flooring, basin, and radiator.
Upstairs, the first-floor landing provides loft access and storage housing the modern gas boiler. The master bedroom (4.28m x 3.28m, excluding bay) is a showstopper – a huge room with fitted wardrobes, additional storage over the stairs, and that bay window with wonderful Richmond Lake views. A private en-suite offers tiled walls and flooring, shower cubicle, basin, WC, radiator, and front-facing window. Bedroom Two (3.24m x 2.94m) is a spacious double with fitted wardrobes, rear aspect window, and access to the Jack & Jill shower room. Bedroom Three (3.38m x 2.66m) enjoys more lake views from the front and also links to the Jack & Jill, with radiator and fitted carpet. Bedroom Four (3.52m x 2.28m) completes the set – a generous single or small double overlooking the garden. The family bathroom (2.20m x 1.69m) is finished with tiled walls and floors, a corner bath, WC, basin, radiator, extractor, and rear window.
The rear garden is fully enclosed, well-established with mature shrubs, trees, and lawn. A large patio area is perfect for outdoor dining, while side access makes it practical for family living. For keen gardeners, there’s real potential here to further landscape and personalise. To the front, the plot feels particularly generous, with hedged borders, a lawn, and driveway leading to the garage.
Life at Heather Gardens, North Hykeham
Heather Gardens sits in a sought-after residential pocket of North Hykeham, one of Lincoln’s most desirable suburbs. Families are drawn here for the excellent local schools, shops, and amenities, as well as the sense of community. The area enjoys excellent transport links with the A46 bypass, regular bus services, and North Hykeham train station all close by. Richmond Lake, with its wildlife and greenery, adds a scenic bonus right on your doorstep. North Hykeham station is only a 5 to 10 minute walk away, and Ling Moor Academy School, which is
Material Information
Part A – Key Facts
Tenure: Freehold
Council Tax Band: D (North Kesteven District Council)
Property Type: Detached house
Bedrooms: Four
Bathrooms: Three (en-suite, Jack & Jill, family bathroom + ground floor WC)
Parking: Driveway and integral garage
Garden: Generous enclosed rear garden and large front lawn
Part B – Utilities & Services
Electricity: Mains
Water Supply: Mains
Drainage: Mains
Heating: Gas central heating (modern boiler)
Glazing: uPVC double glazing
Broadband: Superfast available
Mobile Coverage: Good across major networks
Part C – Other Relevant Factors
EPC Rating: To be confirmed
Flood Risk: Very low (Environment Agency mapping)
Rights & Easements: None known
Covenants: None known
Planning Permissions: No active applications affecting the property
Accessibility: Multi-level living with stairs
DISCLAIMER
These particulars are intended to give a fair description of the property but their accuracy cannot be guaranteed, and they do not constitute an offer of contract. Intending purchasers must rely on their own inspection of the property. None of the above appliances/services have been tested by ourselves. We recommend purchasers arrange for a qualified person to check all appliances/services before legal commitment.
Property Type
House
Property Style
Detached
Parking
Garage
Tenure Type
Freehold
Year Built
2006
Sewerage
Mains Supply
Water
Mains
Condition
Good
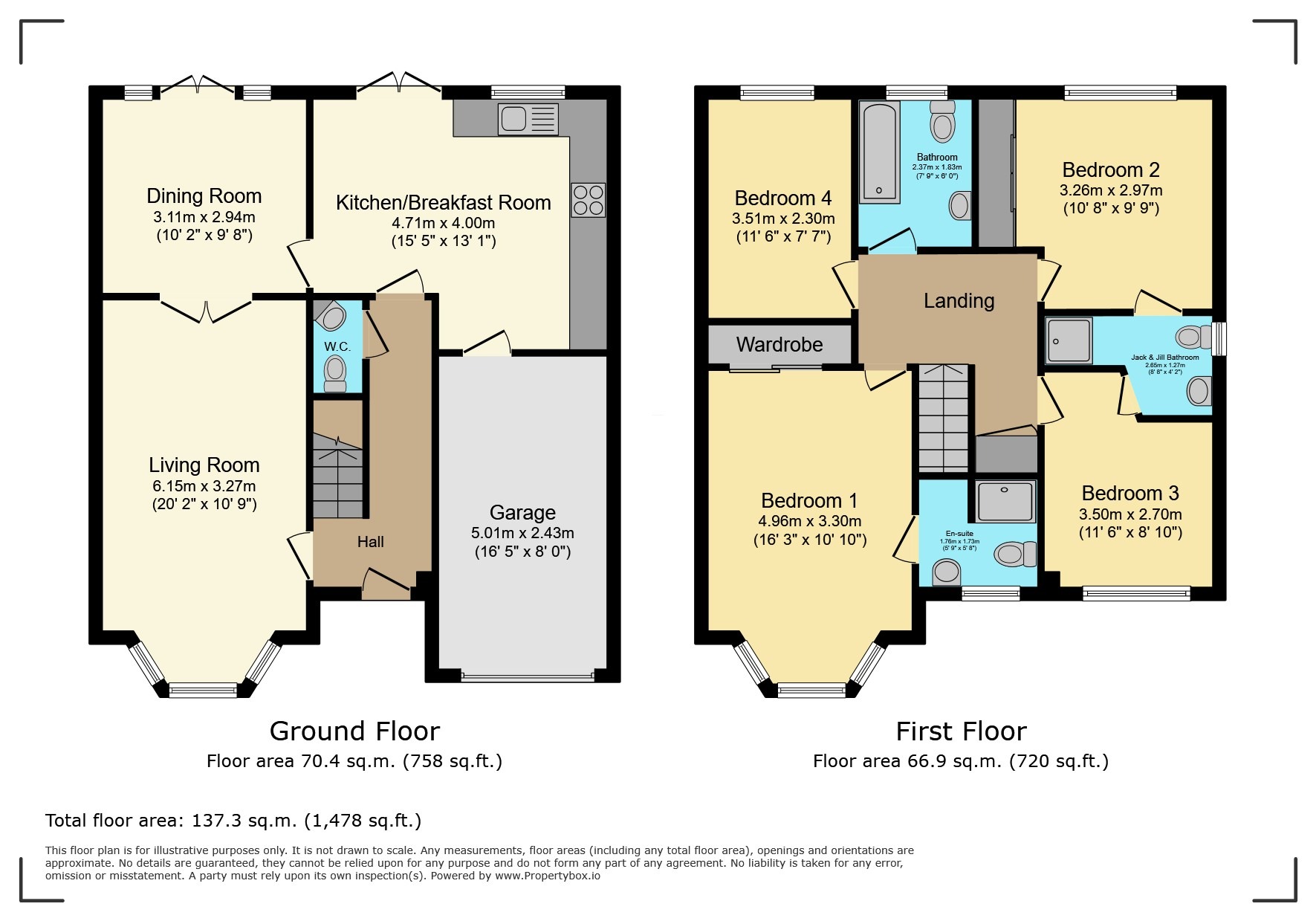
Floor Plan 1
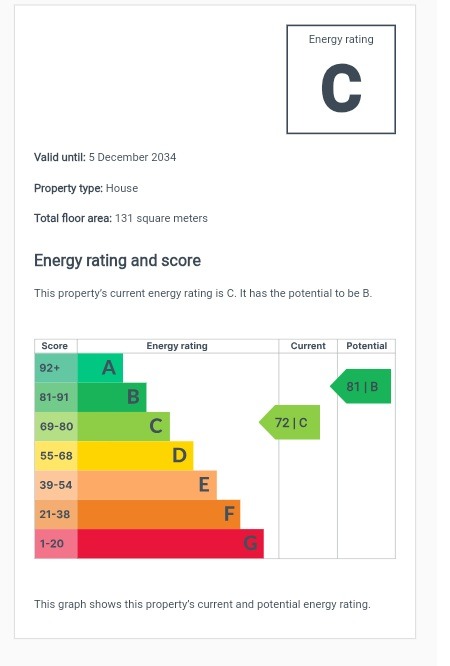
EPC 1
