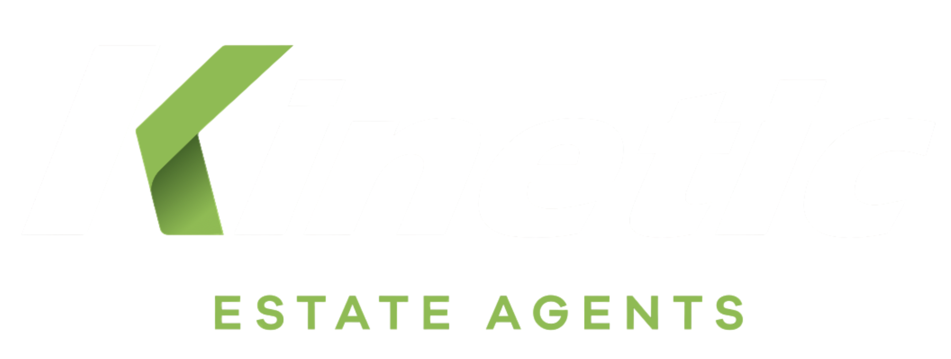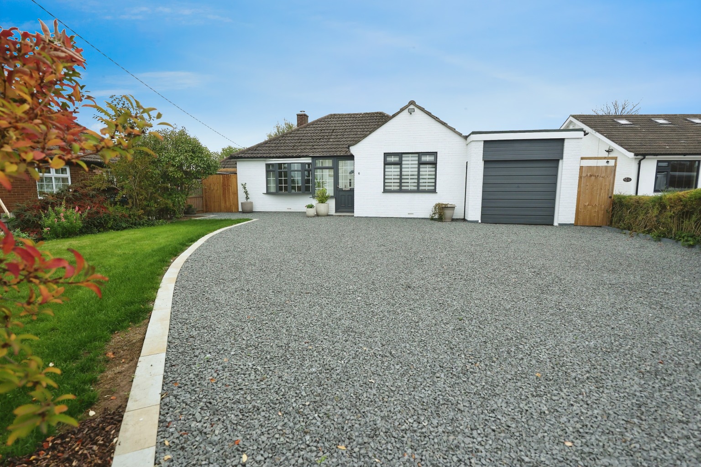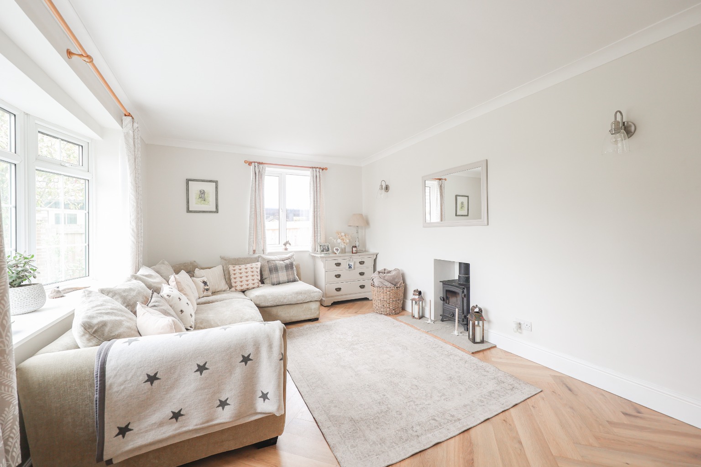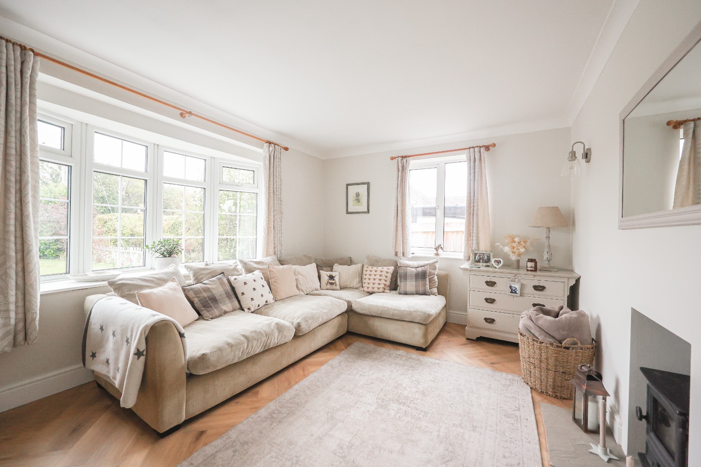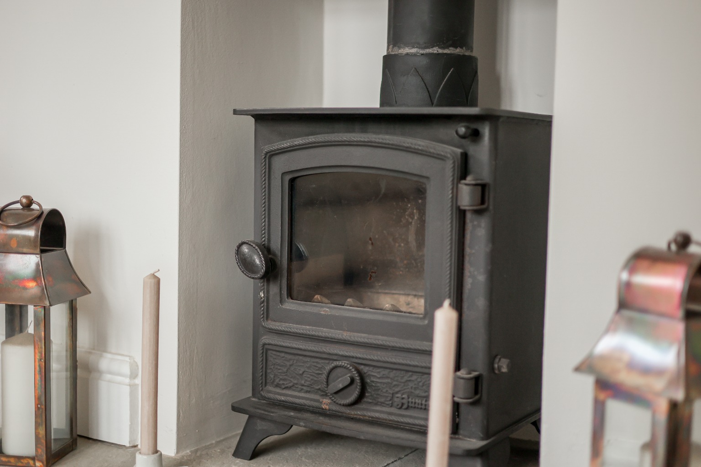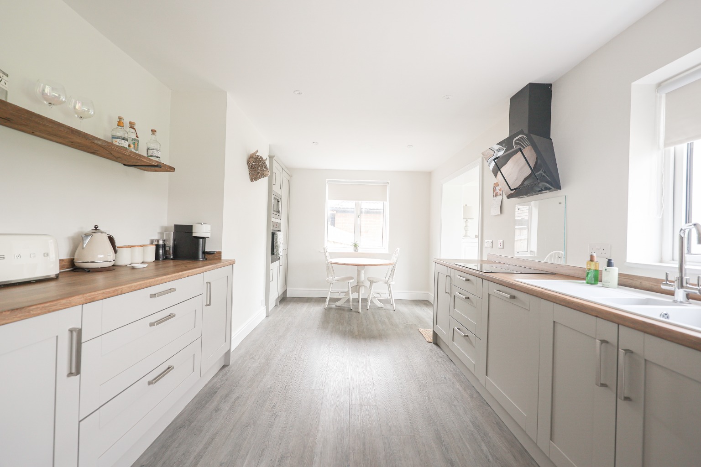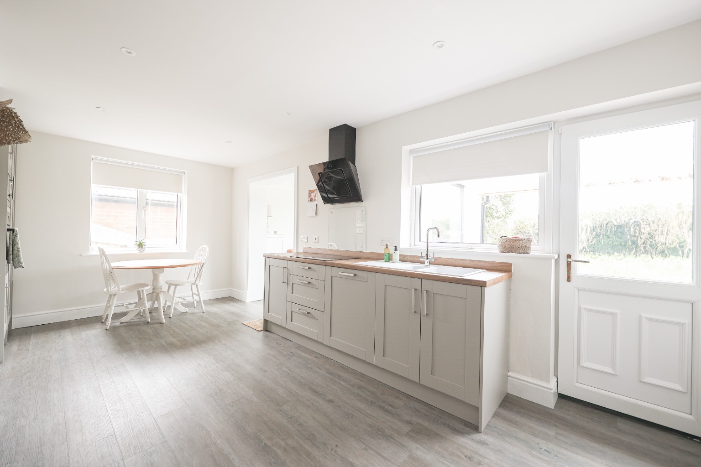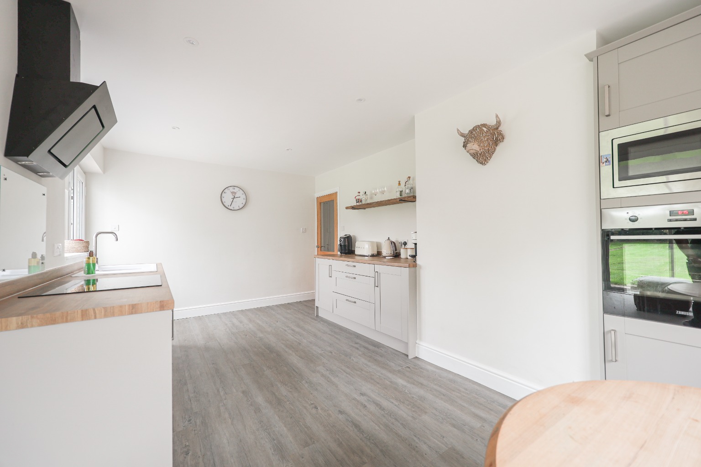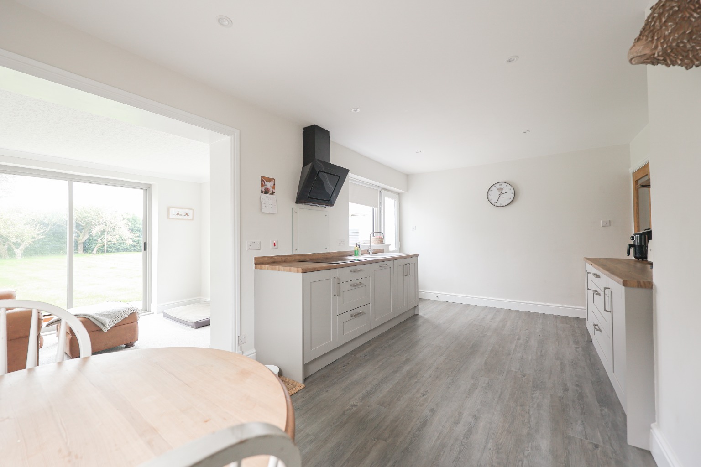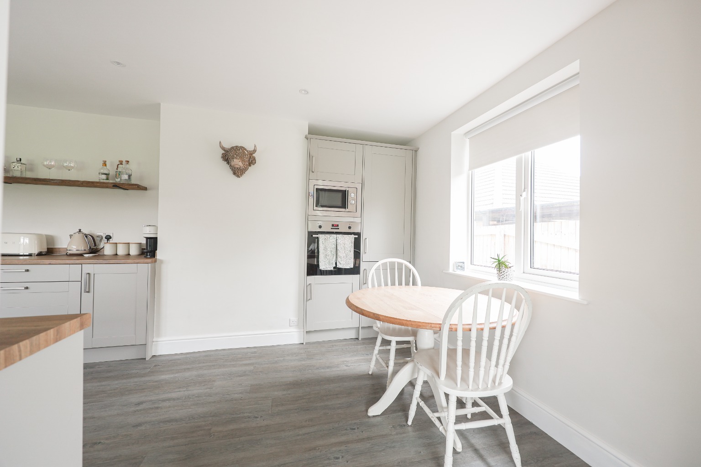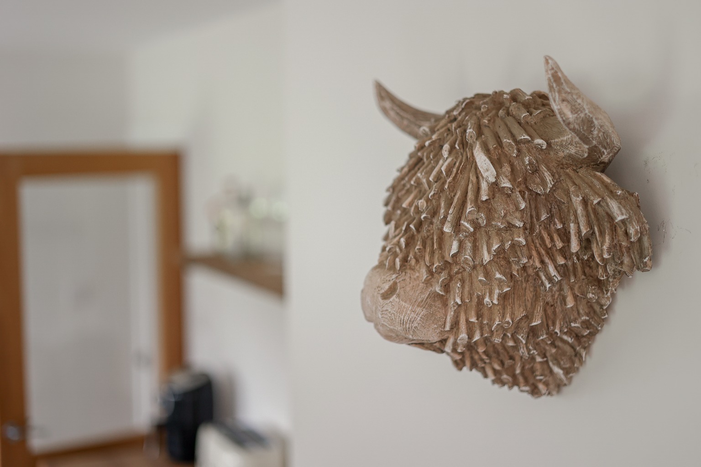Fiskerton Road, Reepham
Fiskerton Road, Reepham
3 Beds
1 Baths
1 Reception
£315,000
No Onward Chain
Three Bedroom Renovated Detached Bungalow
Brand New Layout Throughout
Brand New Kitchen with Integrated Appliances
Completely Remodelled Front Garden
Modernised Three Piece Bathroom
Three Great Sized Bedrooms with Built in Storage
Integral Garage
Large Rear Garden with Scope for Further Extension
Close to Local Amenities
** BEAUTIFULLY RENOVATED THREE BEDROOM DETACHED BUNGALOW ON A LARGE PLOT IN POPULAR VILLAGE LOCATION**
** NO ONWARD CHAIN **
Kinetic Estate Agents are delighted to present for sale this spacious and completely renovated three bedroom detached bungalow on Fiskerton Road, in the ever popular area of Reepham.
Internally the property briefly comprises of Porch, Hallway, Lounge, Kitchen/Diner, Sun Room, Three Bedrooms, Three Piece Bathroom, and Integral Garage . Externally, The property sits on a very large plot with gardens to the front and rear aspects. The front garden has been modernised and has a great sized driveway leading to a single integral garage. The larger than average rear garden is laid to lawn with established and mature trees, shrubs and borders, all of which is fully enclosed and beautifully private.
Reepham village has a village shop which also acts as a Post Office, general store and newsagents. There is also a primary school, a Church of England church (St Peter and St Paul), Methodist chapel, and a public house, The Fox and Hounds Inn which is a short walk away from the property.
Call Kinetic to view today on 01522 88 88 84 !
Porch
With double glazing to the front, and access into;
Hall
With built in storage cupboards, wall mounted panel radiator, and access into;
Lounge 4.52m (14' 10") x 3.32m (10' 11")
With skirting, coving, telephone point, television point, feature fireplace with log burner inset, wall mounted panel radiator and double glazed windows to the front and side aspect
Sun Room 3.18m (10' 5") x 2.85m (9' 4")
With fitted carpet, wall mounted heating, double glazed window to the side aspect and sliding doors to the rear garden
Kitchen/Diner 3.32m (10' 11") x 2.98m (9' 9")
This stunning renovated kitchen/diner comes fitted with a range of base and eye level units with work surfaces incorporating a sink and drainer with mixer tap, integrated fridge freezer, integrated microwave, integrated dishwasher, electric oven with four ring hob and cooker hood; complete with a window to the rear and side aspect, laminate flooring, wall mounted panel radiator, space for a table and chairs and door to the rear aspect leading out to the garden.
Bedroom One 3.75m (12' 4") x 3.33m (10' 11")
With fitted carpet, skirting, coving, wardrobes, wall mounted panel radiator and double glazed window to the front aspect
Bedroom Two 3.25m (10' 8") x 3.01m (9' 11")
With fitted carpet, skirting, coving, wardrobes, wall mounted panel radiator and double glazed window to the rear aspect
Bedroom Three 4.89m (16' 1") x 2.55m (8' 4")
With fitted carpet, skirting, coving, wall mounted panel radiator and double glazed window to the rear aspect
Family Bathroom
Being fitted with a four piece suite comprising of a vanity wash hand basin, freestanding roll top bath with mixer tap and low level flush wc; complete with tiled flooring, and tiled walls.
External
Externally, The property sits on a very large plot with gardens to the front and rear aspects. The front garden has been modernised and has a great sized driveway leading to a single integral garage. The larger than average rear garden is laid to lawn with established and mature trees, shrubs and borders, all of which is fully enclosed and beautifully private.
Material Information
Part A – Key Facts
Tenure: Freehold
Council Tax Band: C (West Lindsey District Council)
Property Type: Detached Bungalow
Bedrooms: Three
Bathrooms: One family bathroom
Parking: Driveway and Garage
Garden: Enclosed rear garden with lawn and patio area
Part B – Utilities & Services
Electricity: Mains
Water Supply: Mains (Anglian Water, metered)
Heating: Gas Central Heating
Drainage: Mains
Glazing: uPVC double glazing
Broadband: Superfast broadband available
Mobile Coverage: Good across all major networks
Part C – Other Relevant Factors
EPC Rating: D
Flood Risk: Very Low (Environment Agency mapping)
Rights & Easements: None known
Covenants: None known
Planning Permissions: None currently affecting the property
Accessibility: Standard single-storey access
Construction: Traditional brick build
Disclaimer
These particulars are intended to give a fair description of the property but their accuracy cannot be guaranteed, and they do not constitute an offer of contract. Intending purchasers must rely on their own inspection of the property. None of the above appliances/services have been tested by ourselves. We recommend purchasers arrange for a qualified person to check all appliances/services before legal commitment.
Property Type
Bungalows
Property Style
Detached Bungalow
Parking
Garage
Tenure Type
Freehold
Council Tax Band
C
Sewerage
Mains Supply
Water
Mains
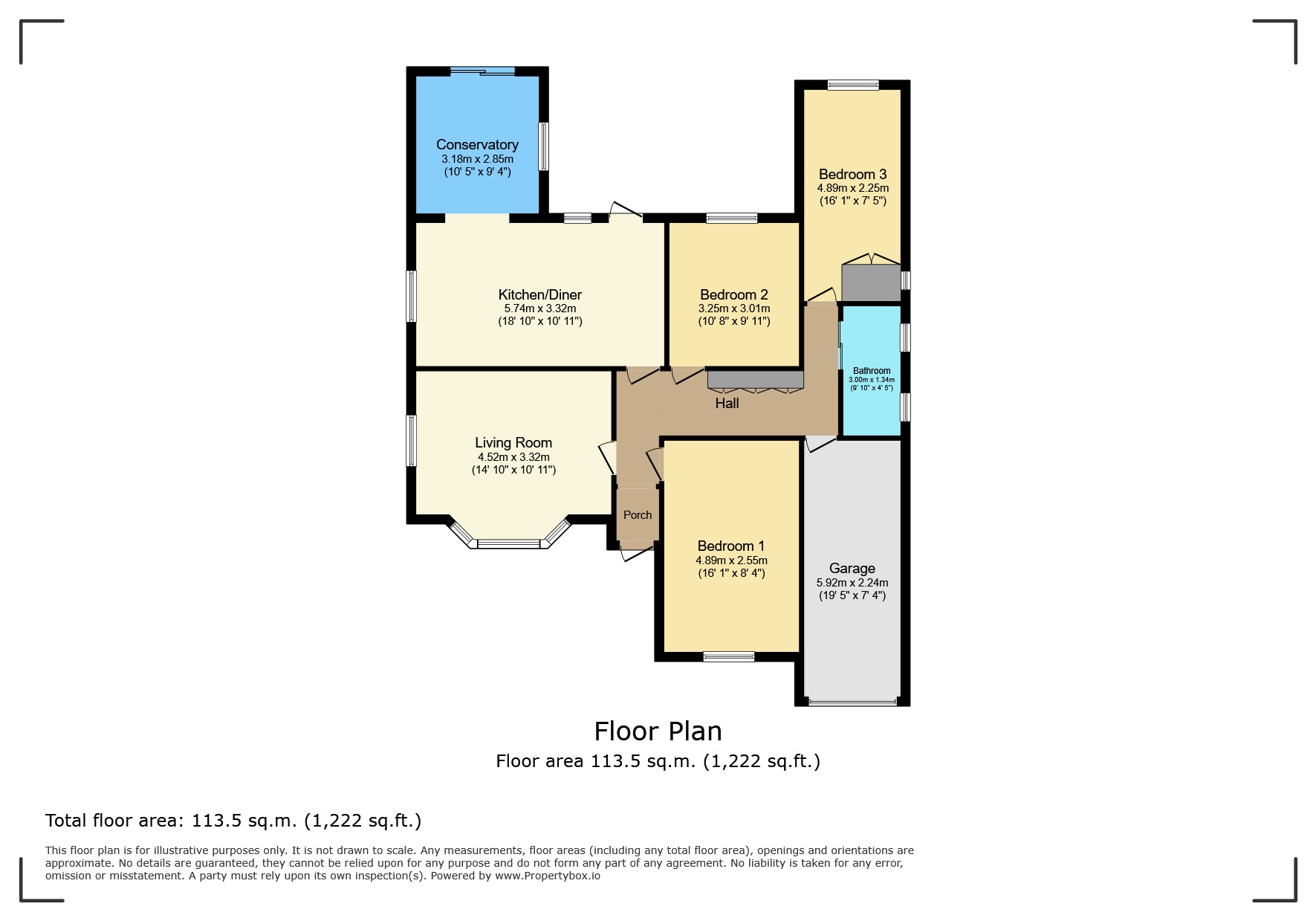
Floor Plan 1
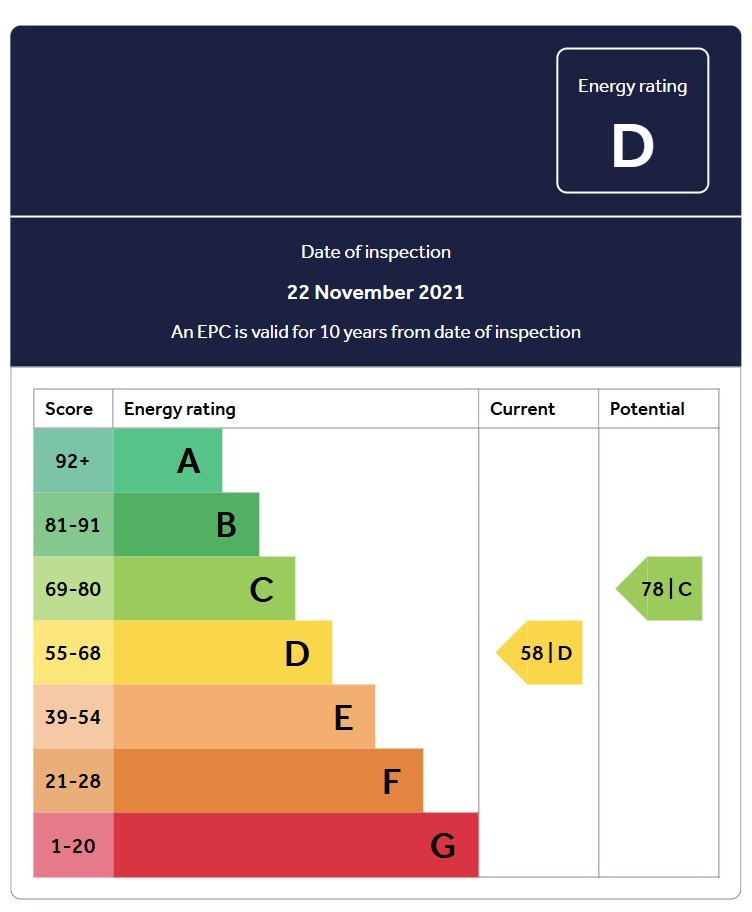
EPC 1
