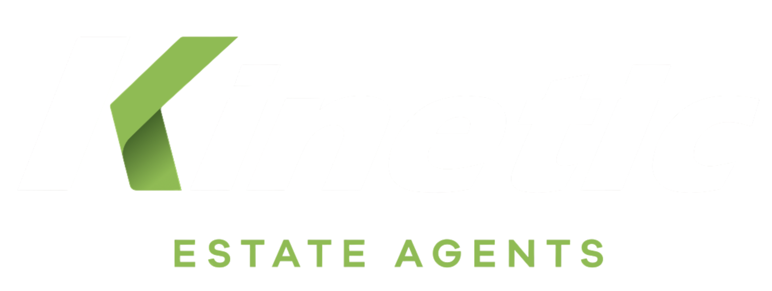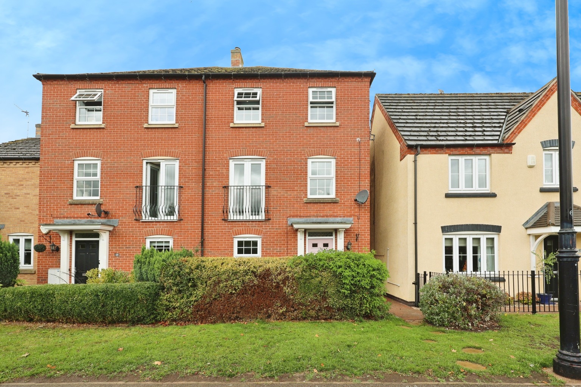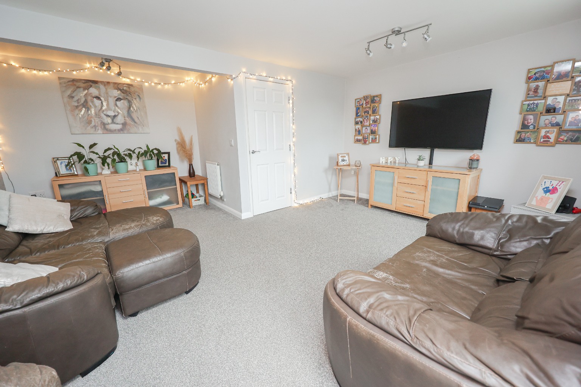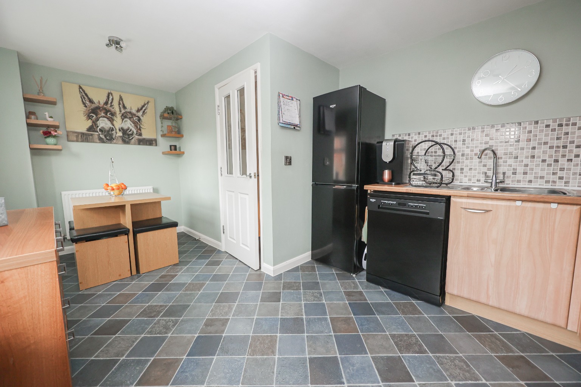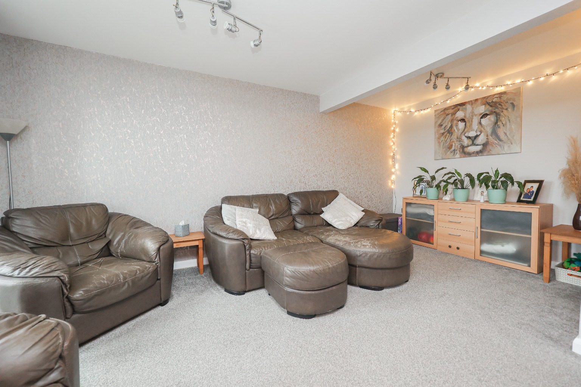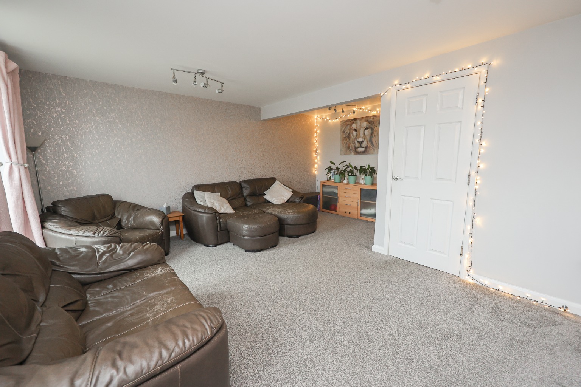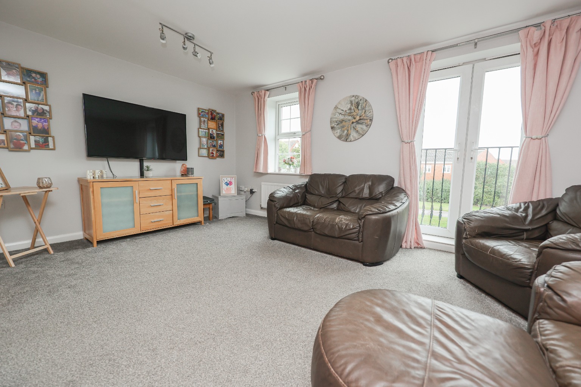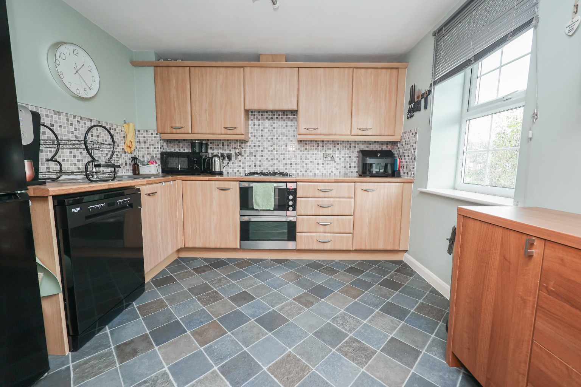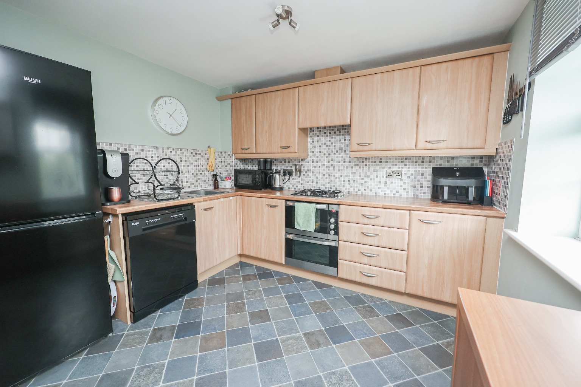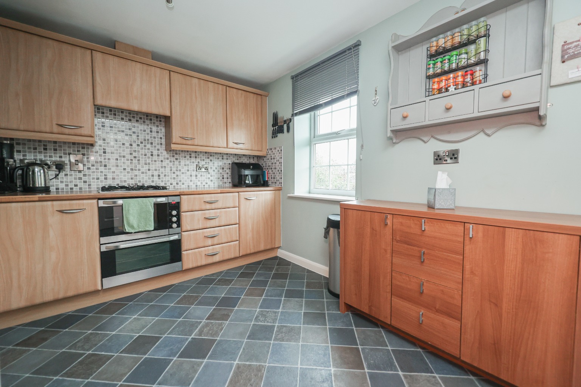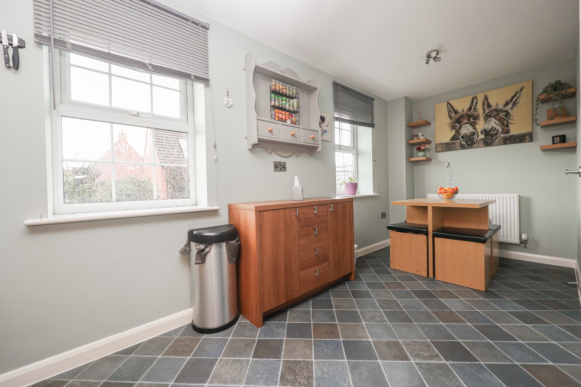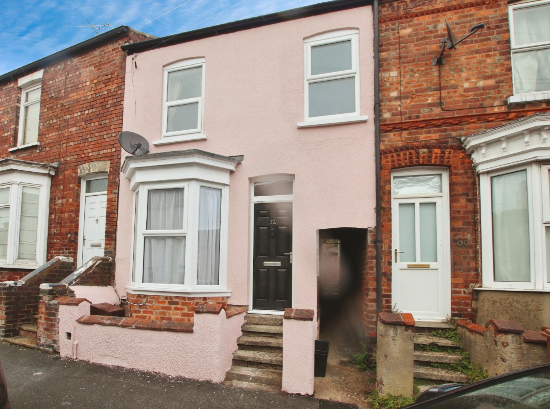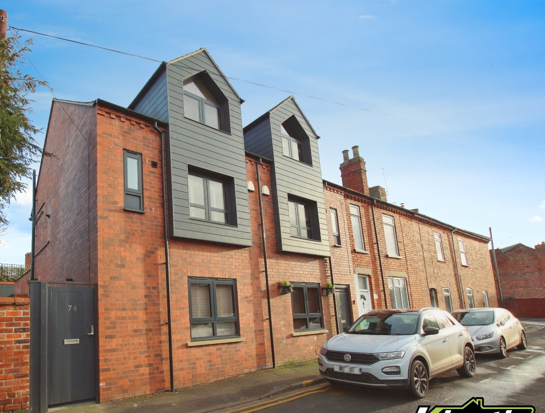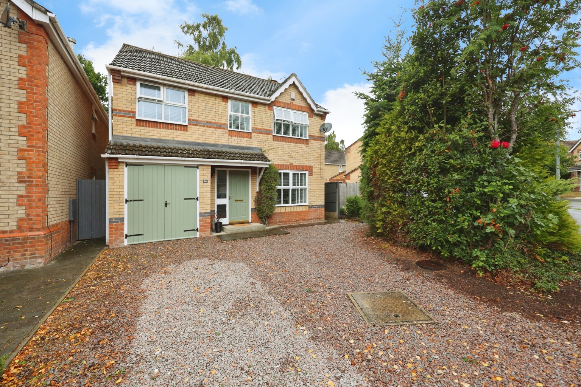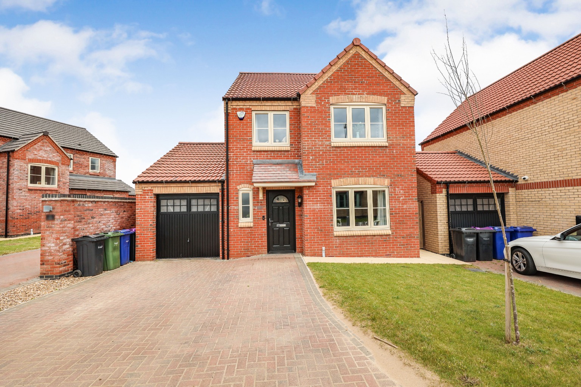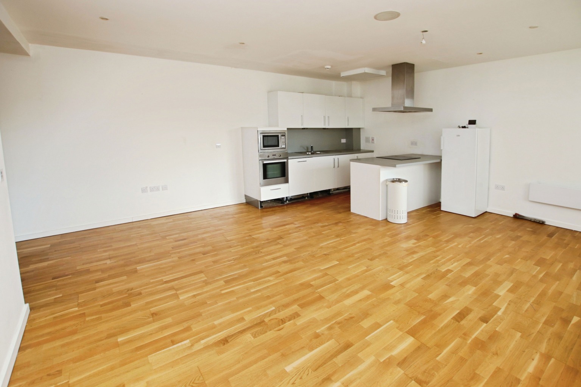Hedge Lane, Witham St Hughs
Hedge Lane, Witham St. Hughs
4 Beds
3 Baths
1 Reception
£230,000
Spacious four-bedroom townhouse over three floors
Master suite with wardrobes and en-suite shower room
Flexible layout with ground-floor bedrooms and shower room
Bright lounge/diner and separate kitchen/breakfast room
Family bathroom plus additional shower room
Landscaped rear garden with patio and lawn
Garage and allocated parking space to the rear
Popular Witham St Hughs development with amenities and schools
Excellent commuter links via A46 and A1
Freehold tenure
SPACIOUS FOUR-BEDROOM TOWNHOUSE IN POPULAR VILLAGE LOCATION
Kinetic Estate Agents are delighted to present for sale this well-presented four-bedroom end-terrace townhouse arranged over three floors, located in the heart of the sought-after Witham St Hughs development. Offering versatile living spaces, modern comforts, and a landscaped rear garden with garage and parking, this property is ideal for families or those seeking flexible accommodation.
What Kinetic Estate Agents Loves About This Property
Nina Sharpe (Sales & Lettings Director): “Three storeys of space means there’s real flexibility — perfect for growing families or even multi-generational living.”
Jo Foster (Sales Manager): “The master suite feels private and luxurious, spanning the whole of the top floor.”
Rob Webb (Director): “Witham St Hughs is a fantastic family-friendly development with schools, amenities, and excellent commuter links.”
What’s Included?
Stepping inside, the ground floor offers a practical and versatile arrangement. The utility room (1.98m x 1.93m) provides space for appliances and houses the boiler, with a door leading to the garden. Two good-sized bedrooms complete this level: Bedroom 3 (3.05m x 2.89m), access to the shower room, and Bedroom 4 (2.94m x 2.89m), which enjoys French doors opening onto the garden. The shower room (2.61m x 1.83m) is smartly finished with WC, basin, shower, and heated towel rail.
On the first floor, a light and airy lounge/diner (4.90m x 4.82m) spans the width of the property, neutrally decorated with two front-facing windows. To the rear, the kitchen/breakfast room (4.82m x 2.94m) provides a range of units, integrated oven with gas hob, stainless steel sink, and plenty of room for a breakfast table. The second floor is dedicated to bedroom space. The impressive master bedroom (4.82m x 3.05m) boasts fitted wardrobes, twin windows to the front aspect, and an en-suite (2.01m x 1.83m) with double shower, WC, basin, and tiled walls. Bedroom 2 (3.81m x 2.64m) is another excellent double, overlooking the rear garden, while the family bathroom (2.18m x 2.01m) is fitted with a three-piece suite, heated towel rail, and rear-facing window.
To the rear, a beautifully landscaped garden provides a generous patio area, lawn, and a pathway leading to the rear gate. From here, there is access to the garage and allocated parking space. To the front, the property overlooks an attractive street scene within this popular development.
Life at Hedge Lane, Witham St Hughs
Witham St Hughs is a modern and thriving village development, ideally located between Newark and Lincoln with superb access to the A46 and A1. The community offers a primary school, nursery, convenience store, takeaways, and recreational facilities, alongside excellent commuter links and nearby train services. It’s a location that balances convenience with a welcoming village feel.
Material Information
Part A – Key Facts
Tenure: Freehold
Council Tax Band: C (North Kesteven District Council)
Management Fee: Via First Port - £350 (approx) every 5 months
Property Type: End-terrace townhouse
Bedrooms: Four (master with en-suite)
Bathrooms: Three (family bathroom, shower room, en-suite)
Parking: Garage and allocated parking space
Garden: Landscaped rear garden with patio
Part B – Utilities & Services
Electricity: Mains
Water: Mains
Drainage: Mains
Heating: Gas central heating
Glazing: uPVC double glazing
Part C – Other Relevant Factors
EPC Rating: C
Flood Risk: Very low (Environment Agency mapping)
Rights & Easements: None known
Covenants: Typical modern development covenants apply
Planning Permissions: None affecting the property currently
Accessibility: Multi-level townhouse living with stairs
DISCLAIMER
These particulars are intended to give a fair description of the property but their accuracy cannot be guaranteed, and they do not constitute an offer of contract. Intending purchasers must rely on their own inspection of the property. None of the above
appliances/services have been tested by ourselves. We recommend purchasers arrange for a qualified person to check all appliances/services before legal commitment.
Property Type
House
Property Style
End Of Terrace
Parking
Garage
Tenure Type
Freehold
Council Tax Band
C
Sewerage
Mains Supply
Water
Mains
Condition
Good
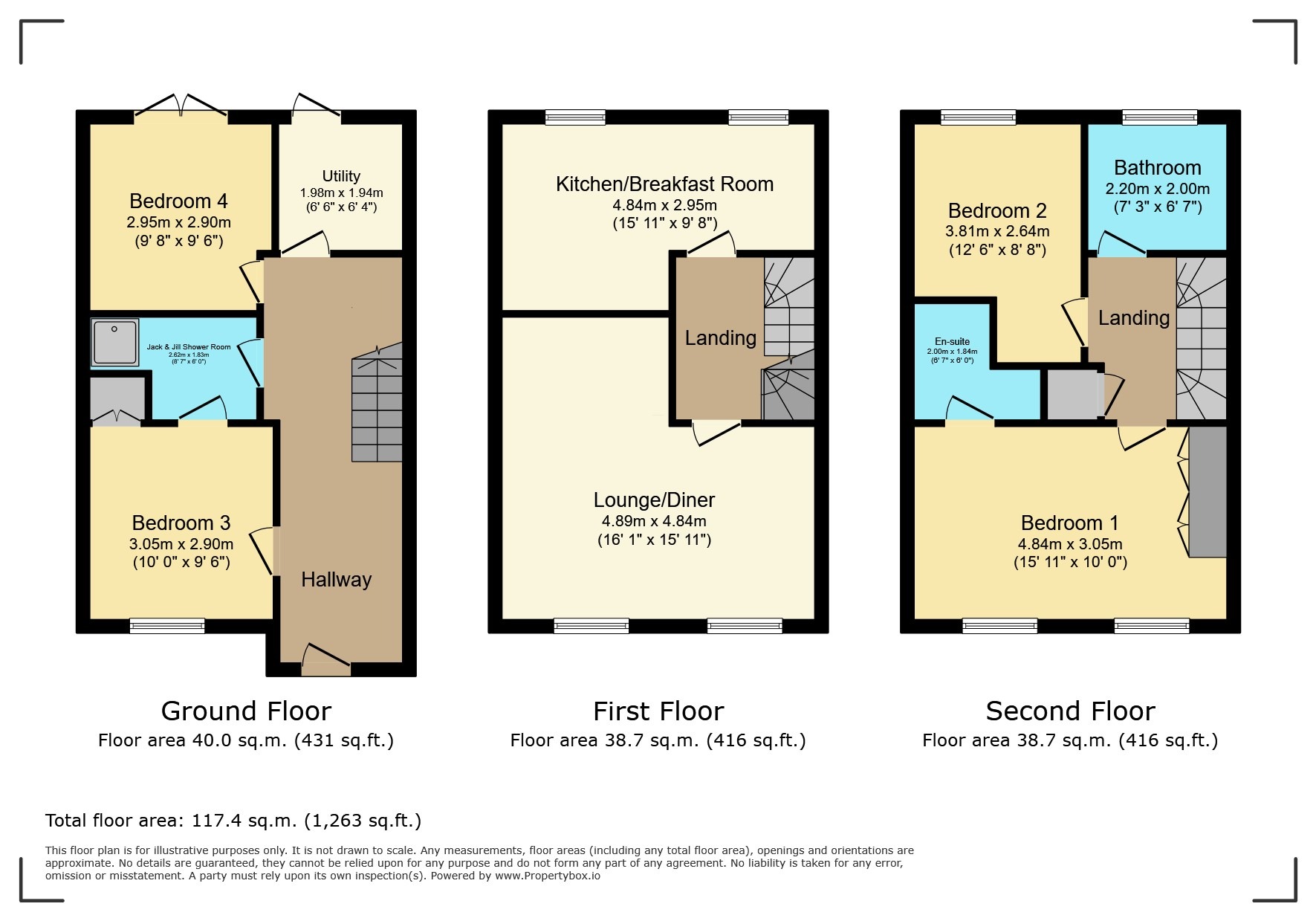
Floor Plan 1
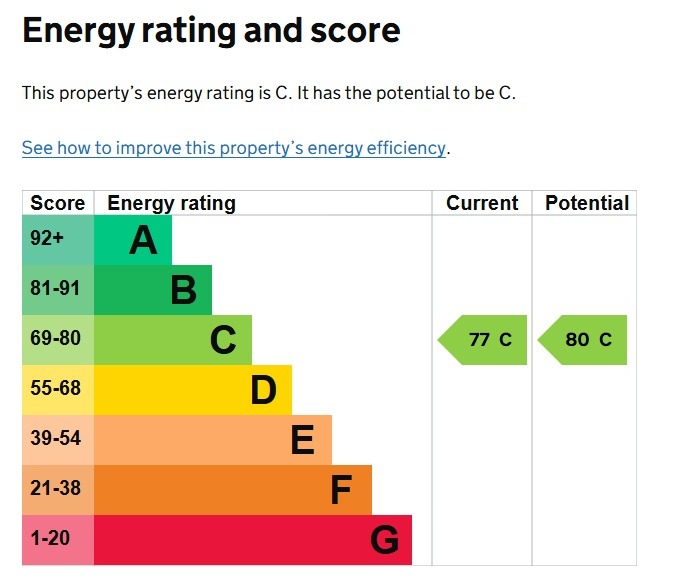
EPC 1
