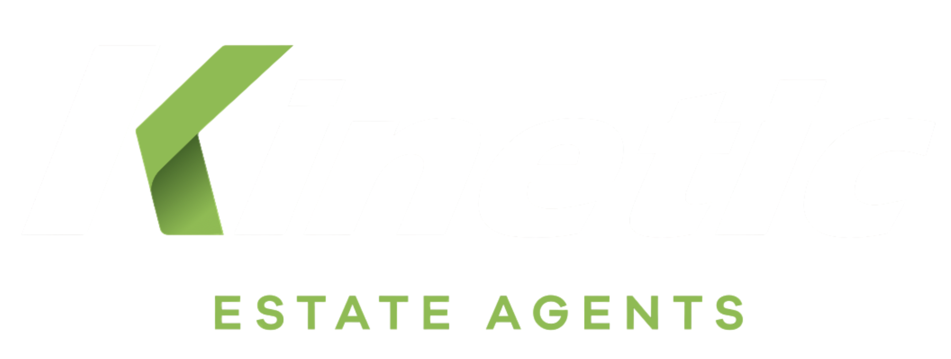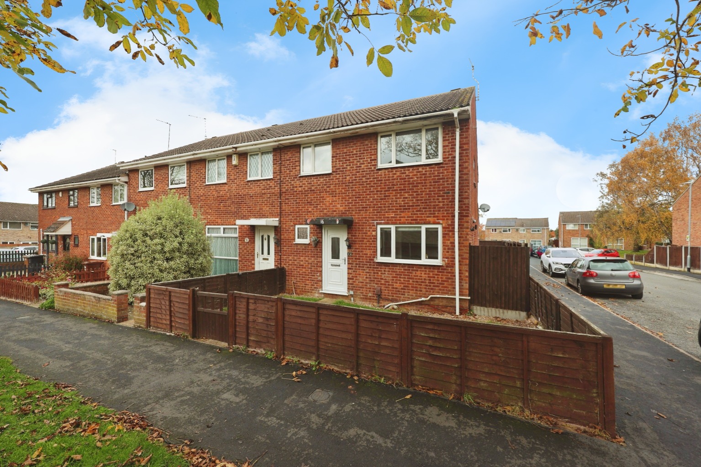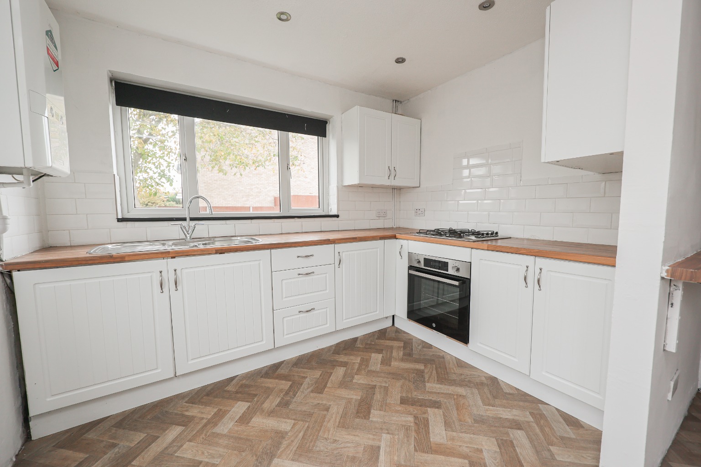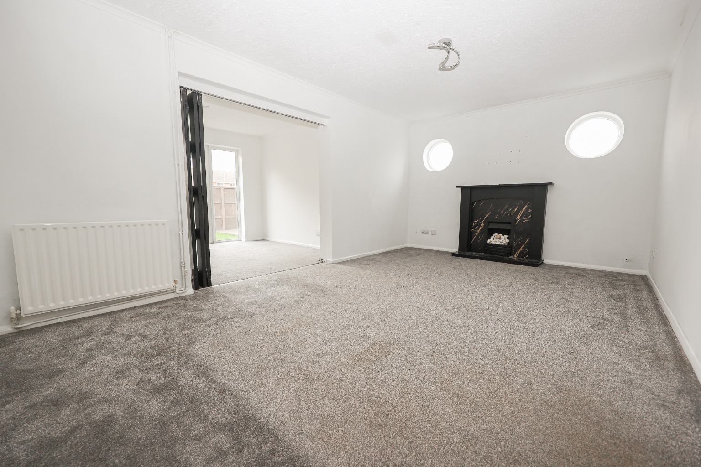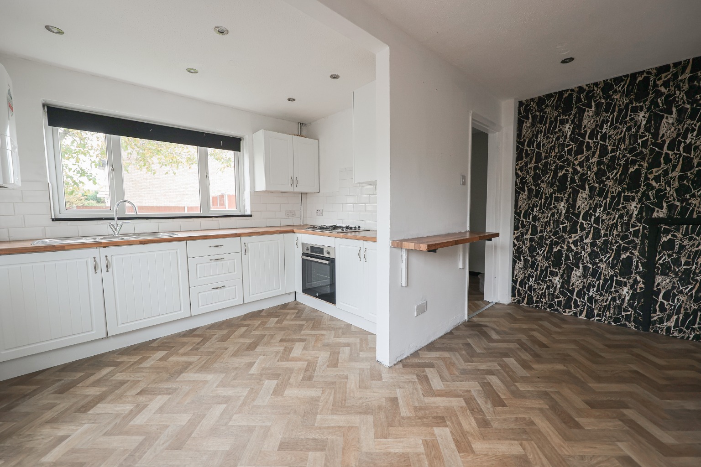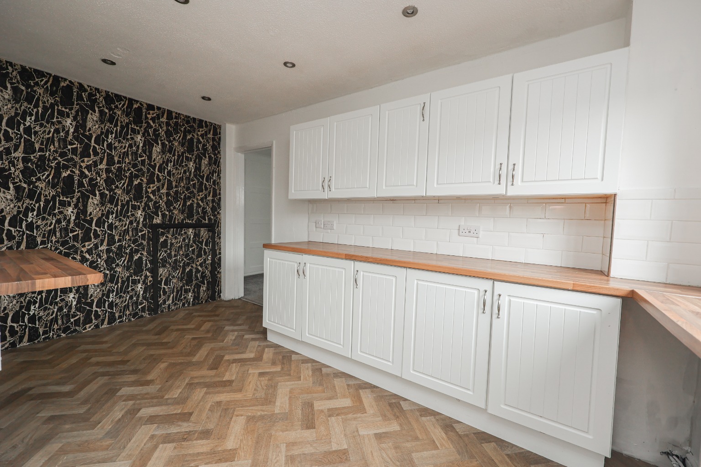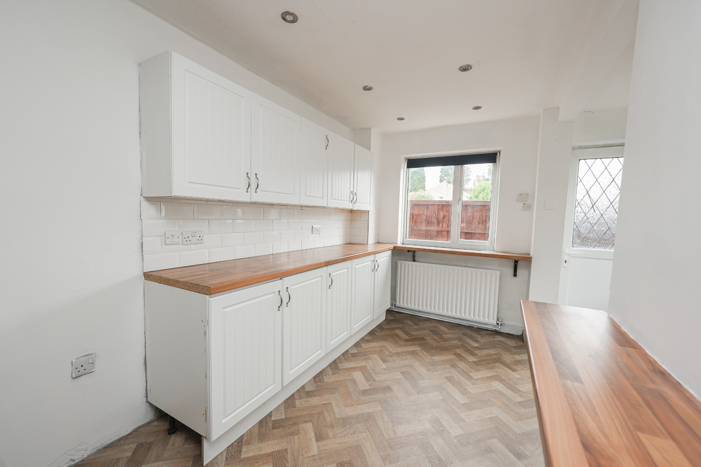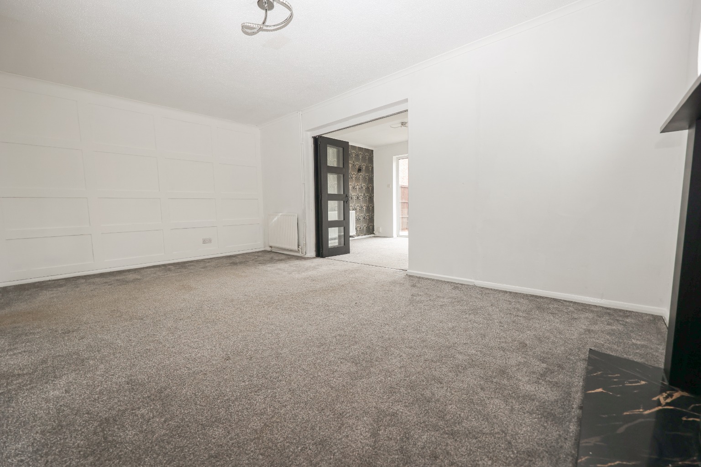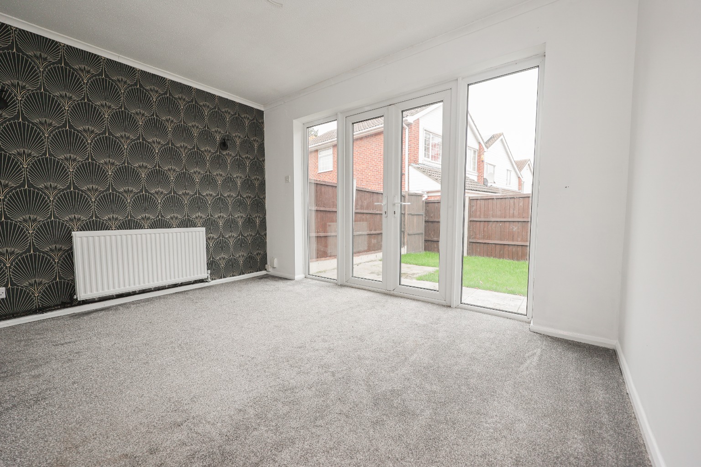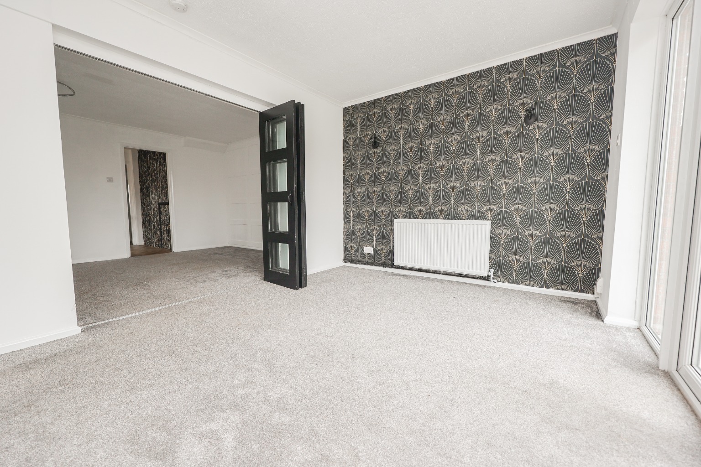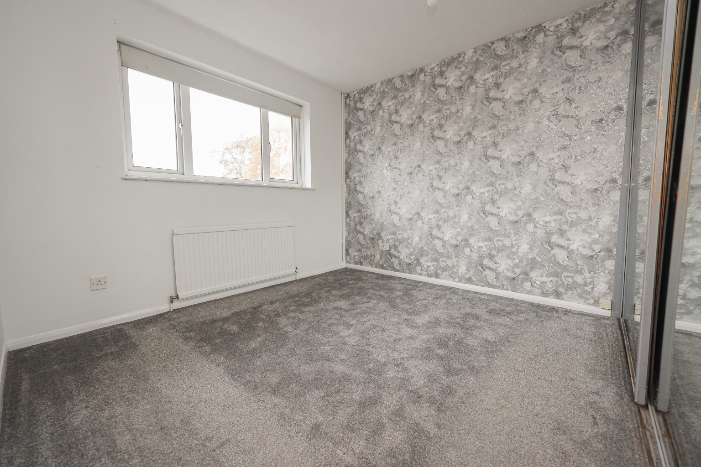Larne Road, Lincoln
Larne Road, Lincoln
4 Beds
1 Baths
2 Reception
Guide Price
£190,000
Offered with No Onward Chain
Extended End Terraced House
Four well-proportioned bedrooms
Spacious lounge with plenty of natural light
Modern fitted kitchen with ample storage
End-terrace position offering additional privacy
Recently redecorated throughout
Contemporary family bathroom
Sought-after LN5 location close to Lincoln city centre
GUIDE PRICE £190,000–£200,000
FOUR BEDROOM END-TERRACE IN SOUGHT-AFTER LN5 LOCATION WITH GARAGE AND NO ONWARD CHAIN
Kinetic Estate Agents are delighted to present for sale this spacious and well-presented four-bedroom end-terraced home, ideally situated in the ever-popular LN5 area of Lincoln.
Beautifully redecorated throughout, the property offers generous living accommodation, a modern kitchen, and a fantastic enclosed rear garden — all within easy reach of Lincoln city centre, local amenities, and transport links. This home is perfect for families, professionals, or investors, and is offered to the market with no onward chain for a smooth and stress-free purchase.
What Kinetic Estate Agents Loves About This Property
Nina Sharpe (Sales Director): “It’s such a well-proportioned home in a great location — plenty of space, a large garden, and it’s move-in ready.”
Charley Moreton (Sales Executive): “The layout is ideal for families, and having a garage as well as a garden is a real bonus in this area.”
Step Inside
Entering the property, you’re welcomed into a bright and airy lounge, offering plenty of space for relaxing and entertaining. The neutral décor and large windows create a warm and inviting atmosphere throughout the ground floor.The modern fitted kitchen provides an excellent range of wall and base units, ample worktop space, and room for appliances — making it a practical and contemporary hub for everyday family life. Upstairs, the property offers four well-proportioned bedrooms, all tastefully finished and suitable for family living, guests, or even a home office setup. The family bathroom is equipped with a modern three-piece suite, providing both functionality and style.
To the rear, there is a generous enclosed garden, mainly laid to lawn with plenty of room for outdoor seating, barbecues, or children’s play.The property also benefits from on-street parking and a separate single garage, offering secure parking or valuable additional storage.
Life at LN5, Lincoln
Located in a prime residential area south of Lincoln city centre, the property enjoys easy access to local schools, shops, cafés, and amenities, along with excellent public transport links.The area is popular with families and professionals alike, offering a great balance of convenience and community living, just minutes from Lincoln’s vibrant high street and train station.
Material Information
Part A – Key Facts
Guide Price: £190,000–£200,000
Tenure: Freehold
Council Tax Band: A (City of Lincoln Council)
Property Type: End-terraced house
Bedrooms:Four
Bathrooms: One family bathroom
Parking: On-street parking plus separate garage
Garden: Enclosed rear garden
No Onward Chain
Part B – Utilities & Services
Electricity: Mains
Water Supply: Mains
Drainage: Mains
Heating: Gas central heating
Glazing: uPVC double glazing
Broadband: Superfast available
Mobile Coverage: Good across all major networks
Part C – Other Relevant Factors
EPC Rating: D
Flood Risk: None known
Rights & Easements: None known
Covenants: None known
Accessibility: Standard two-storey layout
Construction: Traditional brick build
Disclaimer
These particulars are intended to give a fair description of the property but their accuracy cannot be guaranteed, and they do not constitute an offer of contract. Intending purchasers must rely on their own inspection of the property. None of the above
appliances/services have been tested by ourselves. We recommend purchasers arrange for a qualified person to check all appliances/services before legal commitment.
Property Type
House
Property Style
End Of Terrace
Parking
Garage
Tenure Type
Freehold
Council Tax Band
A
Sewerage
Mains Supply
Water
Mains
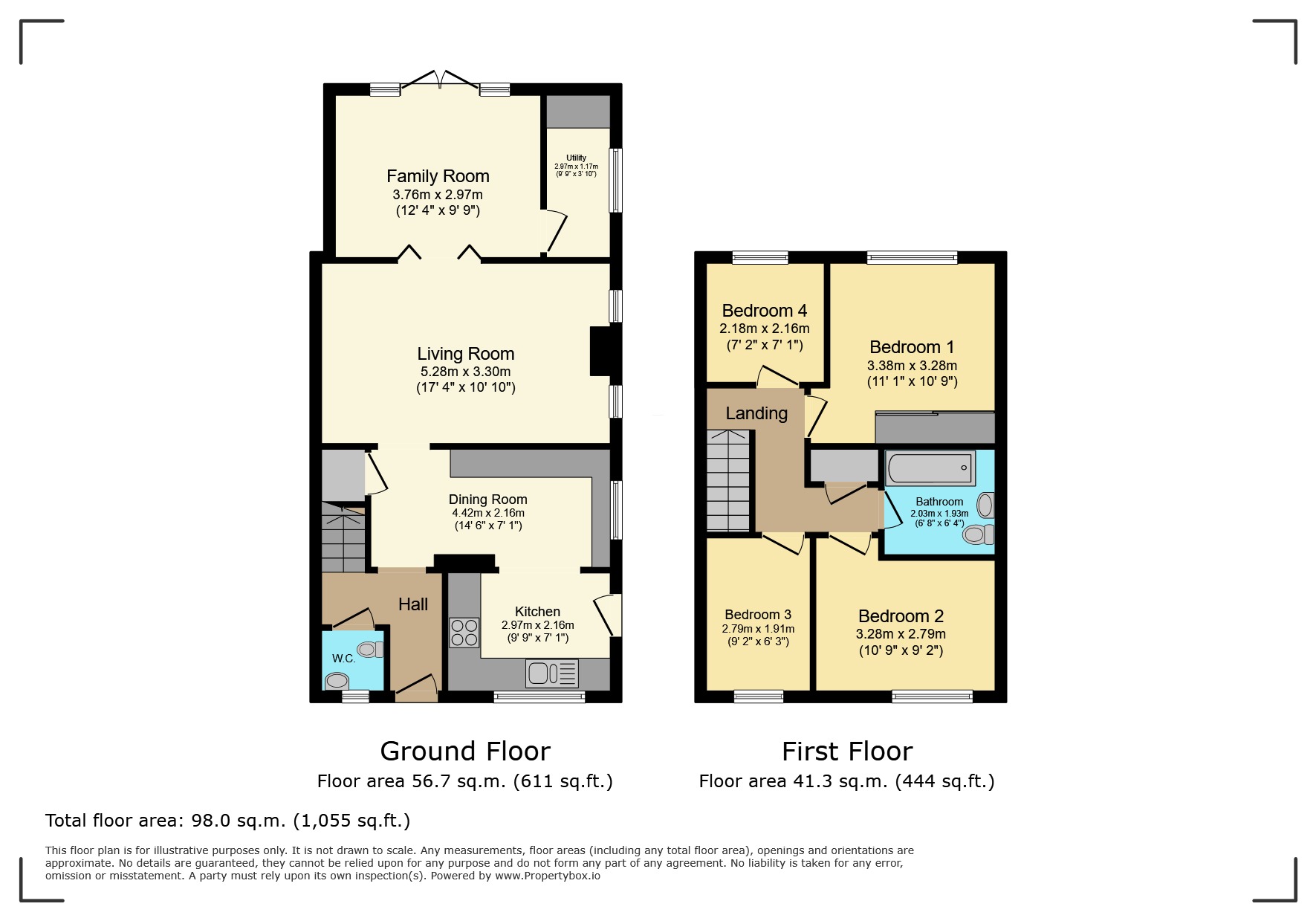
Floor Plan 1
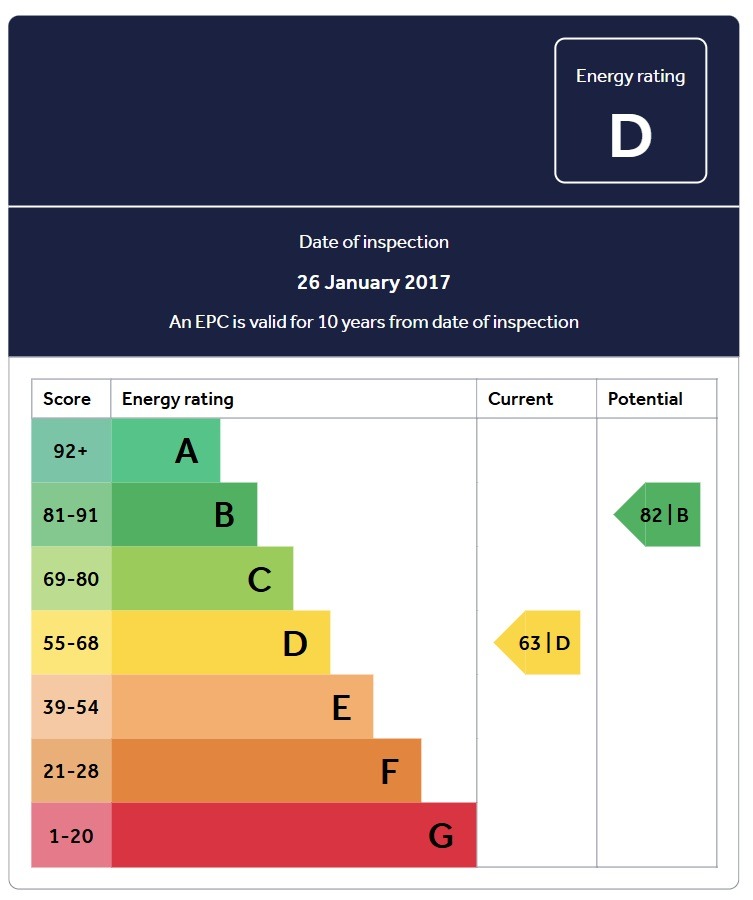
EPC 1
