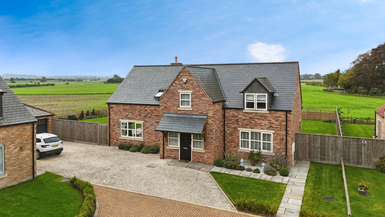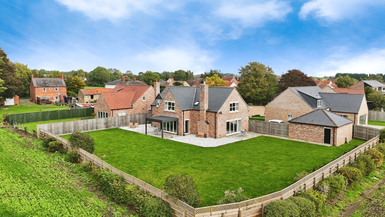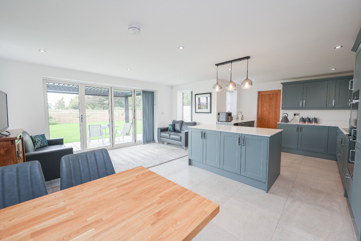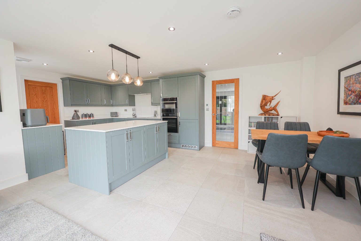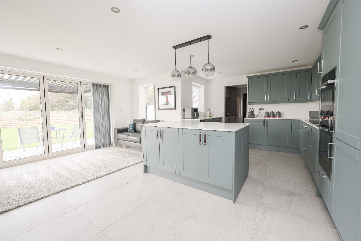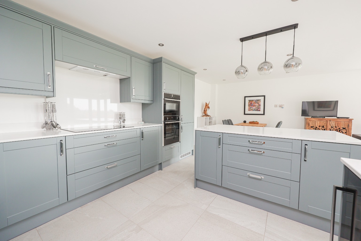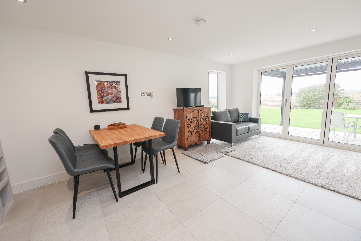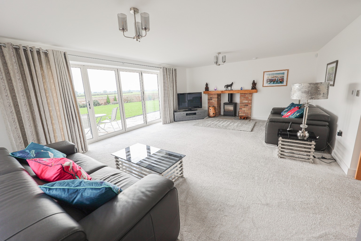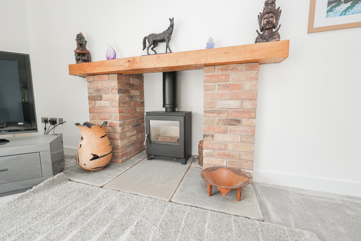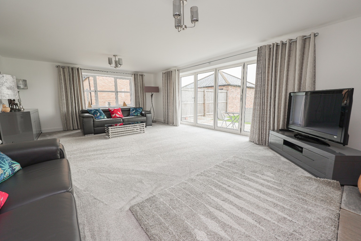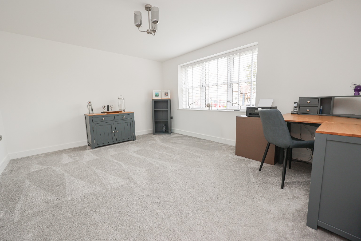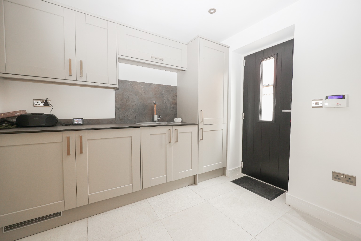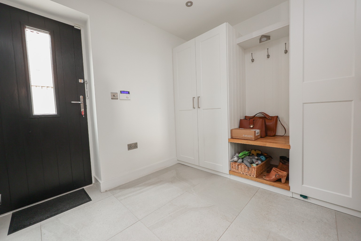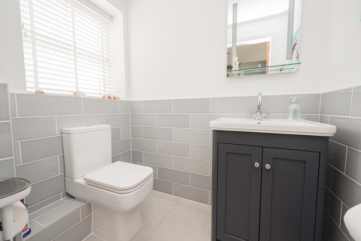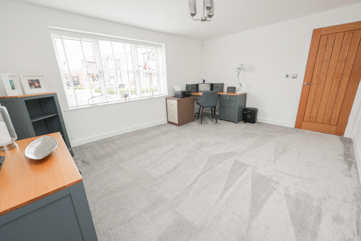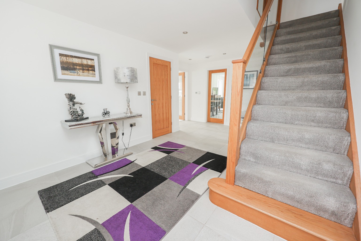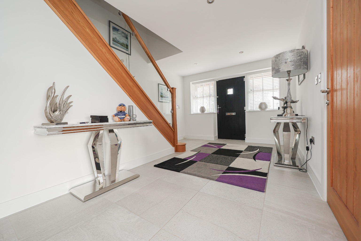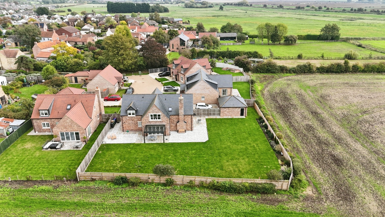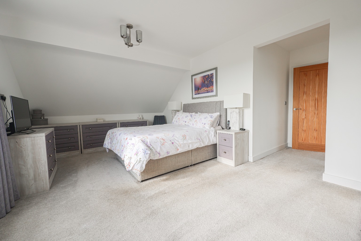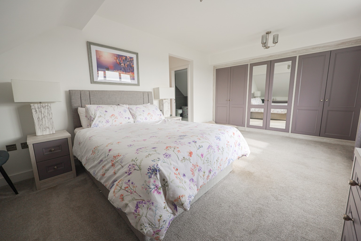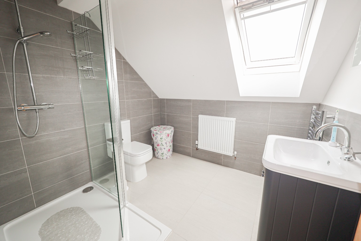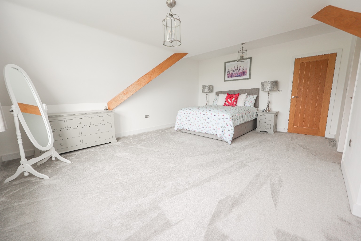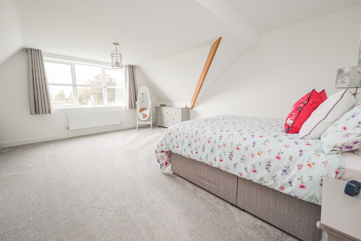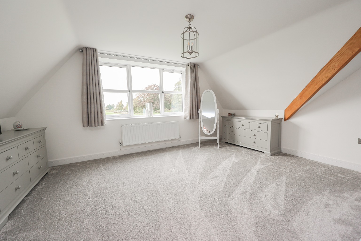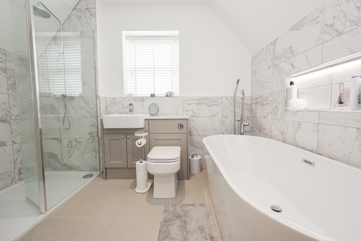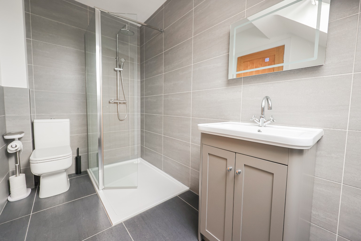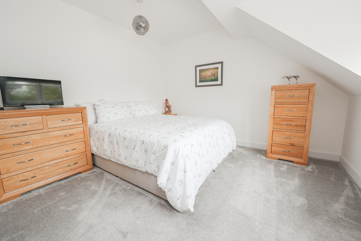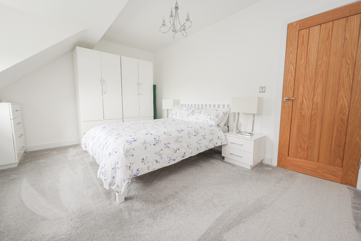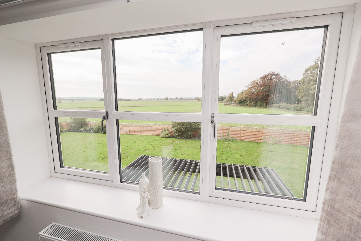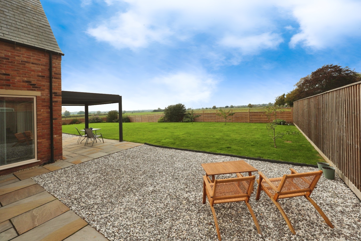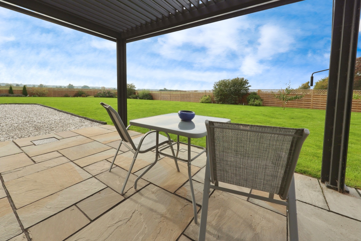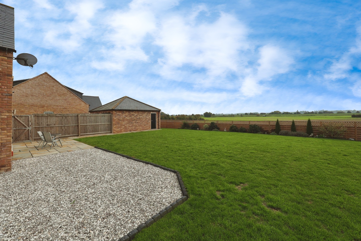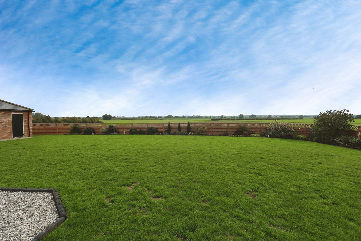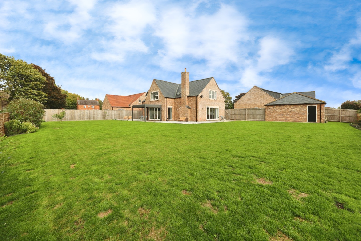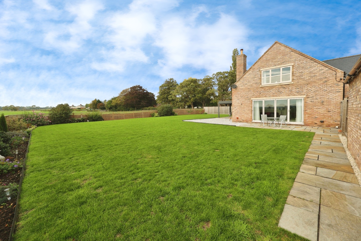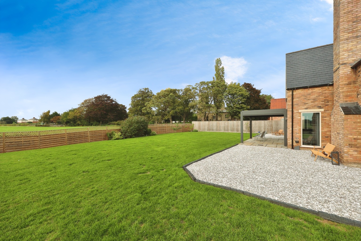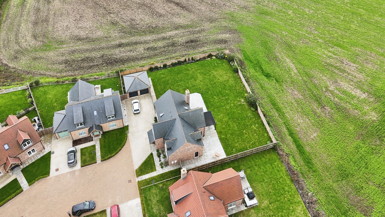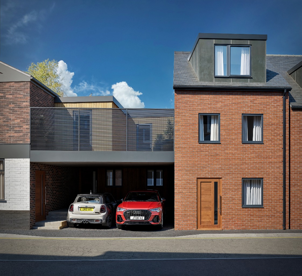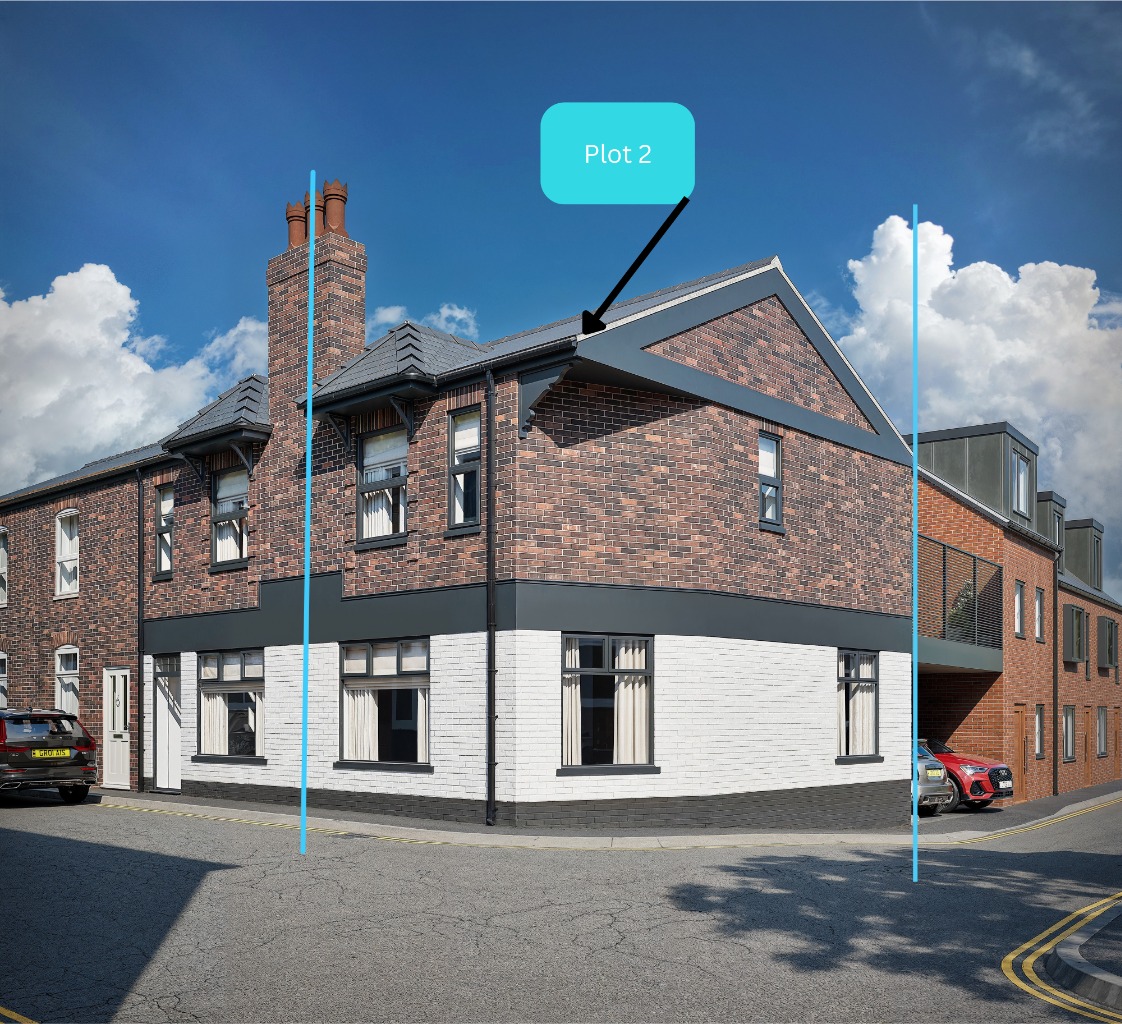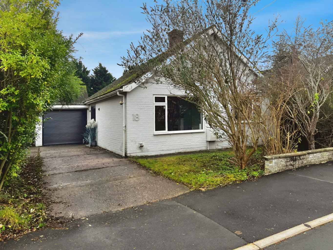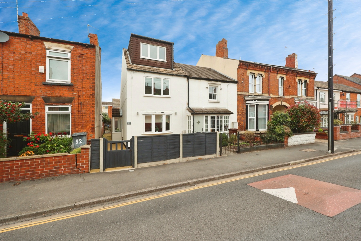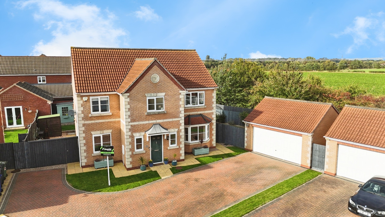The Old Moorings, Fiskerton
The Old Moorings, Fiskerton
4 Beds
3 Baths
3 Reception
£745,000
Exclusive five-home development with countryside views
Expansive corner plot on fifth-acre setting
Stunning open-plan kitchen with Neff appliances
Two en-suite bedrooms plus luxury family bathroom
Underfloor heating and energy-efficient Worcester system
Detached double garage with electric doors
Bi-fold doors opening to York stone patio
Handcrafted brick exterior with oak framed porch
Fully landscaped gardens with private rear lawn
Sought-after Fiskerton village, four miles from Lincoln
Luxury Five Bedroom Detached Executive Home – Stunning Panoramic Field and Cathedral Views
Kinetic Estate Agents are delighted to present The Old Moorings, within this exclusive riverside courtyard development of just five luxury detached homes. Crafted by Louth Developments, this exceptional new build combines traditional architecture with modern luxury, occupying an enviable corner plot with breath-taking panoramic views of open countryside, Lincoln Cathedral and the historic St Clement of Rome Church.
What Kinetic Estate Agents Love About This Property
Nina Sharpe (Sales & Lettings Director): “The attention to detail in this home is outstanding. From the oak porch to the York stone patio, every finish has been chosen to complement the setting perfectly.”
Rob Webb (Director): “It’s rare to find a nearly new build with this level of craftsmanship and such incredible views — it offers contemporary living in a quintessential village setting.”
Jo Foster (Sales Manager): “The kitchen and living spaces are just stunning. The open-plan layout and bi-folding doors create the perfect balance of luxury, light, and lifestyle.”
Step Inside...
Welcome to The Old Moorings, a beautifully designed five-bedroom executive home that truly captures the essence of modern country living. Set on approximately a fifth of an acre (STS), this property blends traditional hand-moulded brickwork, a slate roof, cream uPVC windows, and a solid oak porch, delivering an elegant first impression. Step into the entrance hall, finished with porcelain tiling and underfloor heating, leading you into the heart of the home.
The lounge/dining room (7.16m x 4.85m) features bi-folding doors opening to a York stone patio, creating a seamless indoor-outdoor connection, perfect for relaxing or entertaining. Further to this, there is a stunning inglenook fireplace with log burning fire inset. The showstopping recently upgraded kitchen/family room (6.56m x 5.55m) offers shaker-style cabinetry, island , and high-end Neff and Bosch appliances, including a 5-zone induction hob, fan oven, combi microwave, fridge freezer, and dishwasher. Elegant pendant lighting and porcelain flooring add to the sense of luxury. A separate utility/boot room (3.42m x 2.76m) provides ample storage, coat space, and provisions for laundry appliances, with direct garden access — ideal for busy family life or pet owners. The study (4.51m x 3.63m) offers versatility as a home office or guest bedroom, while a cloakroom (1.87m x 1.36m) completes the ground floor layout.
Upstairs, the master suite (6.42m x 3.66m) enjoys stunning countryside views and includes a luxurious en-suite (2.55m x 2.12m) with a walk-in rain shower and double vanity. Bedroom two (5.55m x 4.80m) also benefits from a private en-suite (3.05m x 1.69m), while bedrooms three (4.51m x 3.05m) and four (4.51m x 3.27m) are generously sized doubles. The family bathroom (3.34m x 2.18m) features a freestanding bath, large walk-in waterfall shower, vanity unit, and heated towel rail — combining functionality and luxury in perfect harmony.
Externally, this home sits on an extensive south-west facing plot, complete with a York stone patio, turfed lawn, and established boundary hedging, offering a private retreat with open countryside views. A block-paved driveway provides parking for up to six vehicles, leading to a detached double garage (5.04m x 5.09m) with remote-operated doors, lighting, power, and a charging point provision for electric vehicles. The development itself is approached via a landscaped private road with pedestal lighting, giving a sense of exclusivity and privacy.
Life at The Old Moorings, Fiskerton
Nestled just four miles from the historic city of Lincoln, Fiskerton is a charming village rich in heritage. Once a Roman and Viking trading post, the area offers riverside walks along The Viking Way, a welcoming community, a local pub, village shop, and St Clement’s Church — the backdrop of this development. Nearby Cherry Willingham provides a Co-op supermarket and highly regarded secondary schooling at The Priory Pembroke Academy, while Lincoln itself offers boutique shopping, cultural attractions, and excellent transport links. Life at The Old Moorings offers the perfect balance of rural tranquillity and city convenience — a home where history, luxury, and lifestyle come together seamlessly.
Material Information
Part A – Key Facts
Tenure: Freehold
Council Tax Band: E (West Lindsey District Council)
EPC Rating: B
Warranty: 10-Year ICW Structural Warranty
Property Type: Detached 5-bedroom executive home
Heating: Gas underfloor and radiator system
Parking: Detached double garage + large private driveway
Garden: Landscaped front and rear with York stone patio
Service Charge: £40 pcm service charge
Part B – Utilities & Services
Electricity: Mains
Water Supply: Mains
Drainage: Mains
Broadband: BT Fibre available
Mobile Coverage: Strong across all major networks
Part C – Other Relevant Factors
Flood Risk: High (Environment Agency mapping)
Rights & Easements: None known
Covenants: None known
Accessibility: Two-storey accommodation
Specification Highlights
Underfloor heating to the ground floor, radiators to the first floor
Worcester Greenstar gas boiler with 10-year warranty (5 Years Remaining)
Fully insulated to latest building regulations
Brushed steel sockets and switches with USB points
Porcelain tiled flooring and quality carpets throughout
Mains-operated smoke, carbon monoxide, and security alarm systems
Cream aluminium bi-folding doors and composite front door
Landscaped gardens with York stone patios and external lighting
Disclaimer
These particulars are intended to give a fair description of the property but their accuracy cannot be guaranteed, and they do not constitute an offer of contract. Intending purchasers must rely on their own inspection of the property. None of the above appliances/services have been tested by ourselves. We recommend purchasers arrange for a qualified person to check all appliances/services before legal commitment.
Property Type
House
Property Style
Detached
Parking
Double Garage
Tenure Type
Freehold
Year Built
2020
Council Tax Band
E
Sewerage
Mains Supply
Water
Mains
Condition
Good
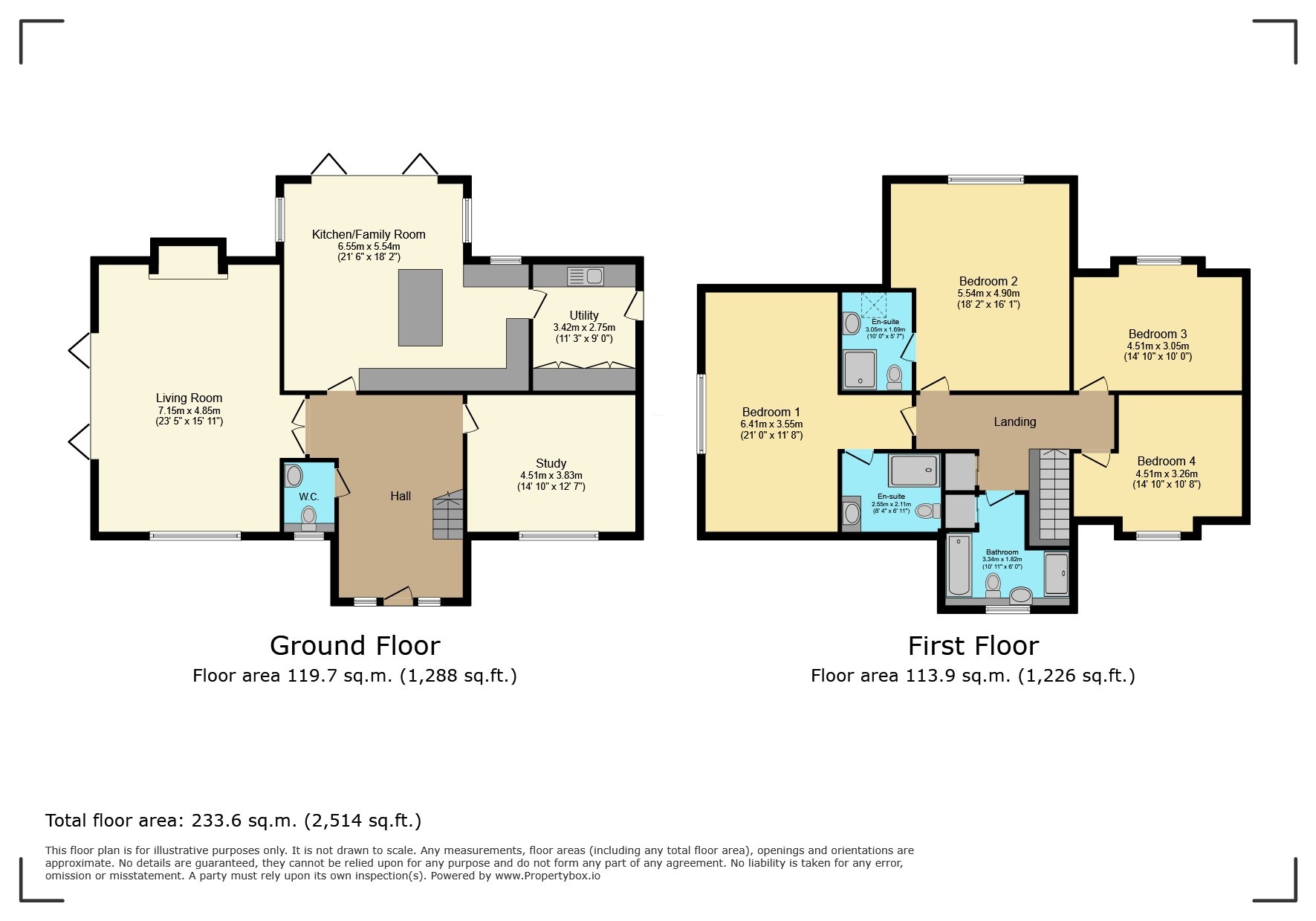
Floor Plan 1
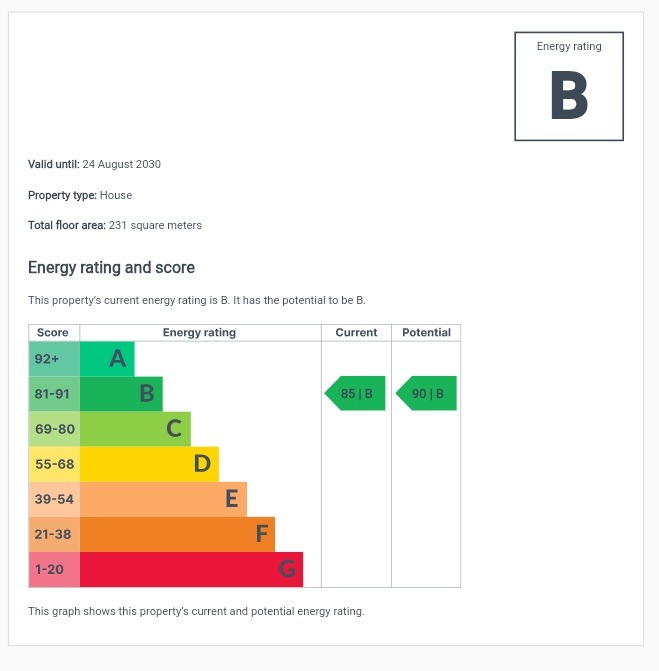
EPC 1

