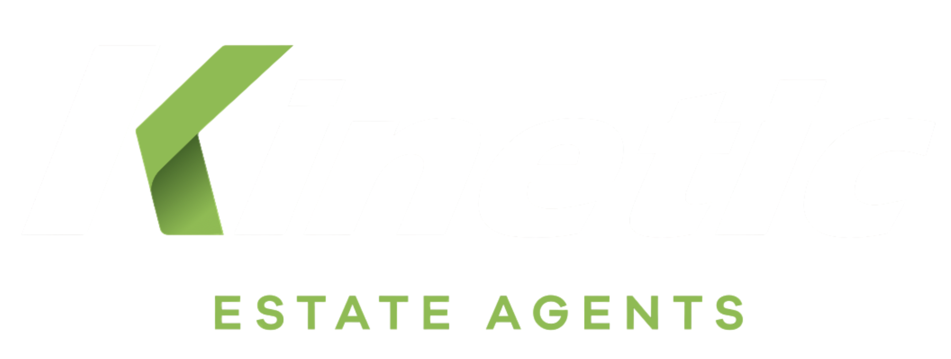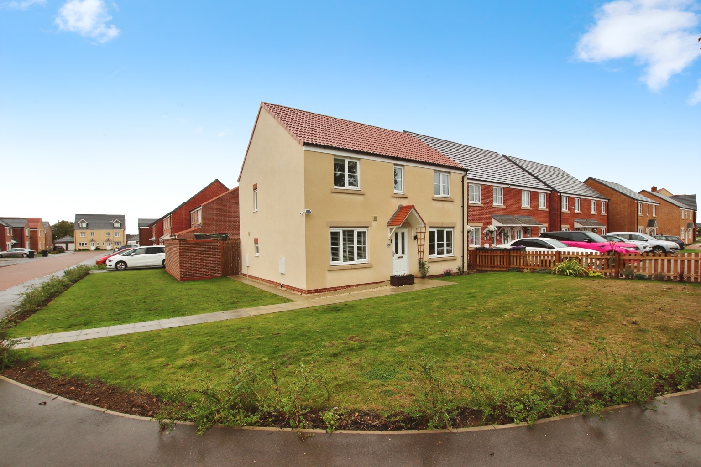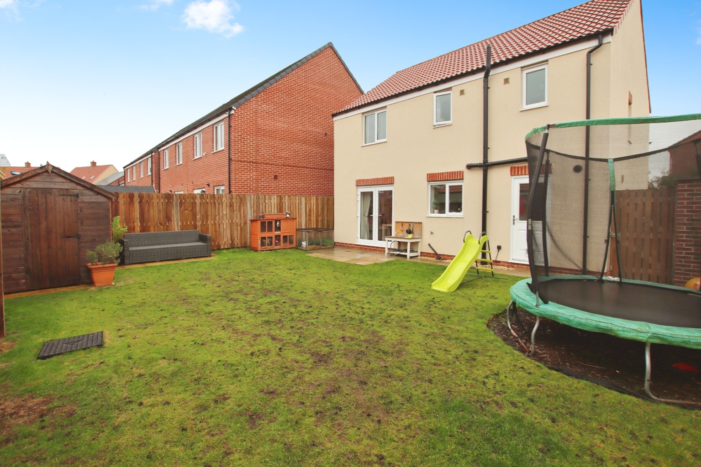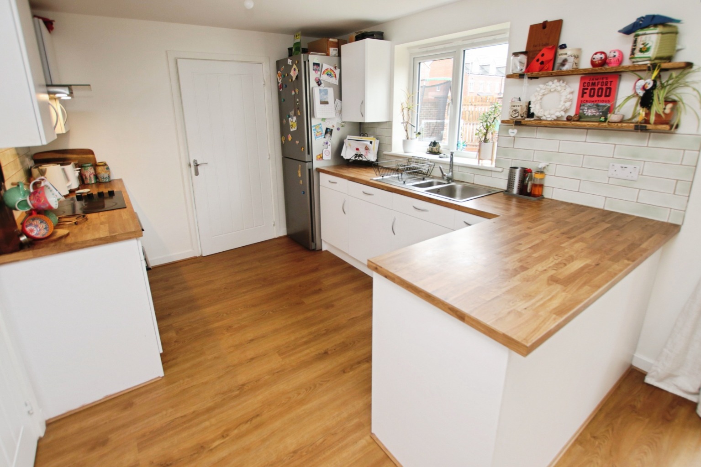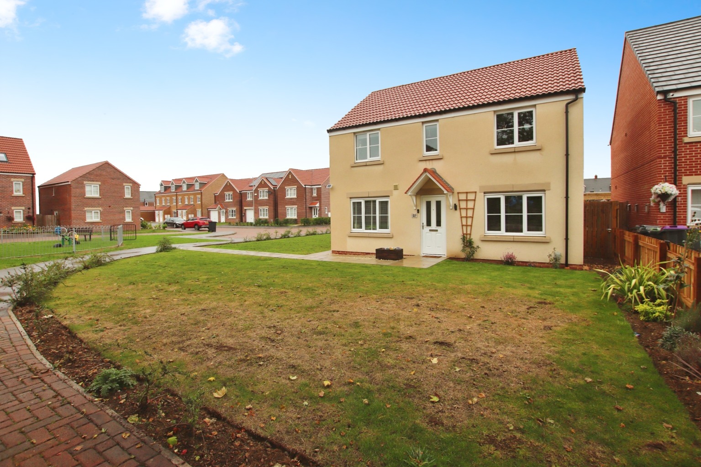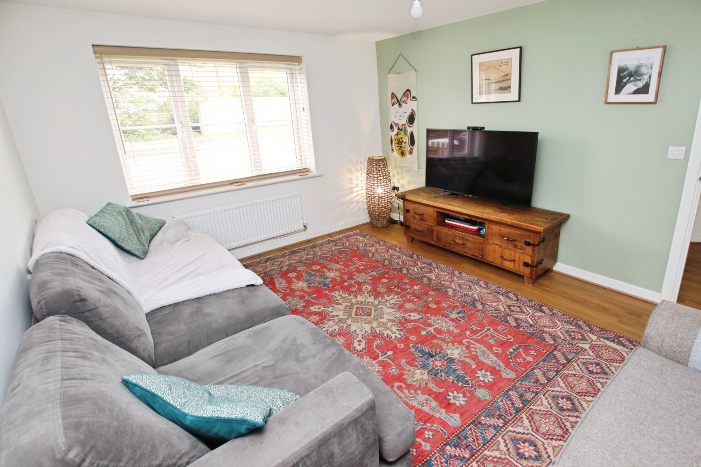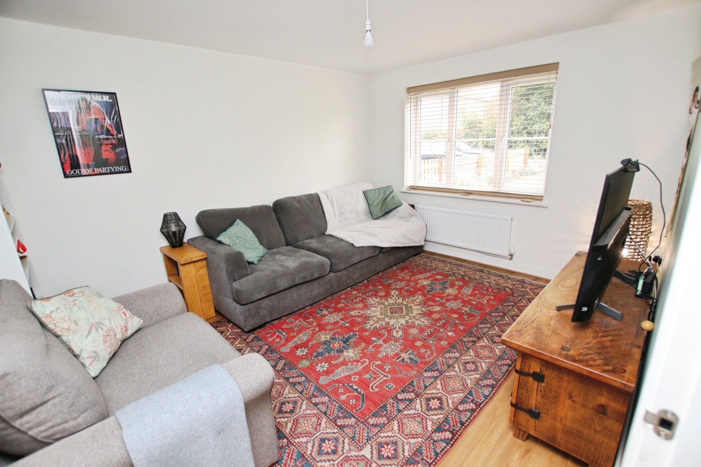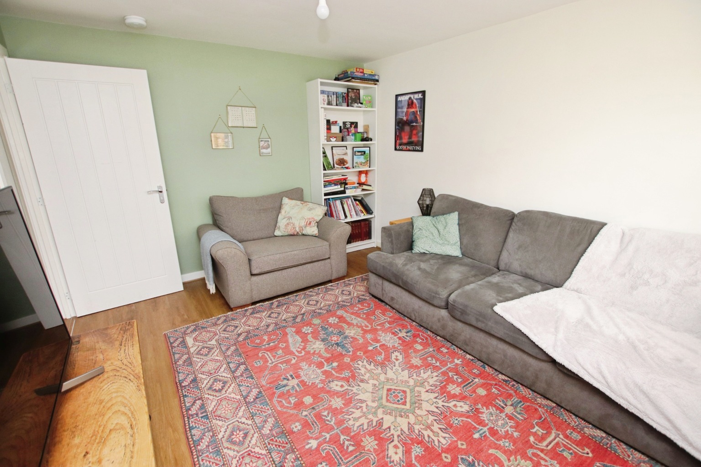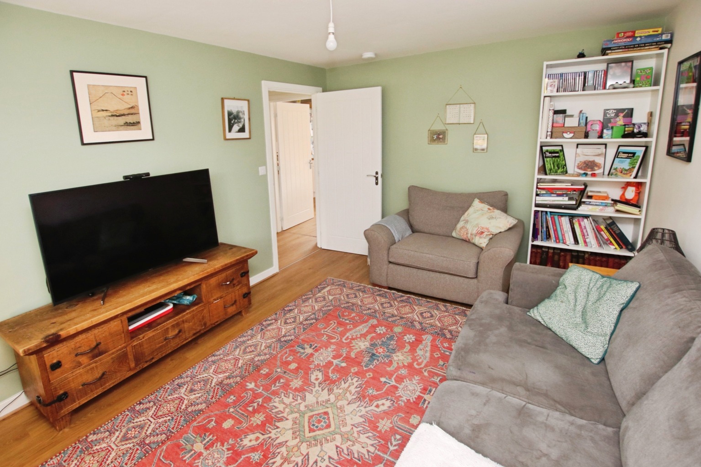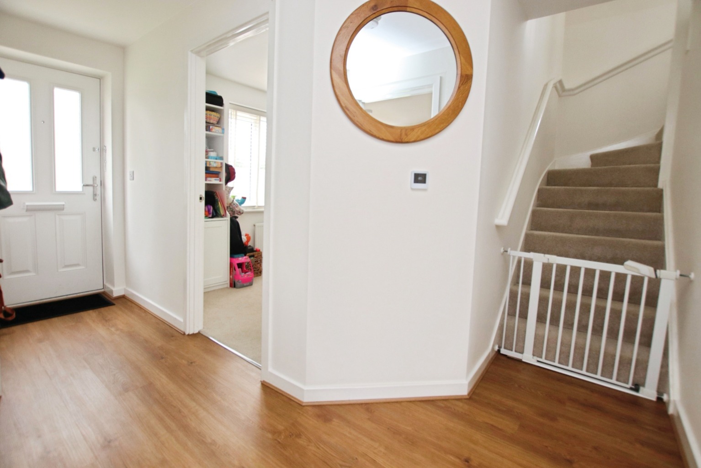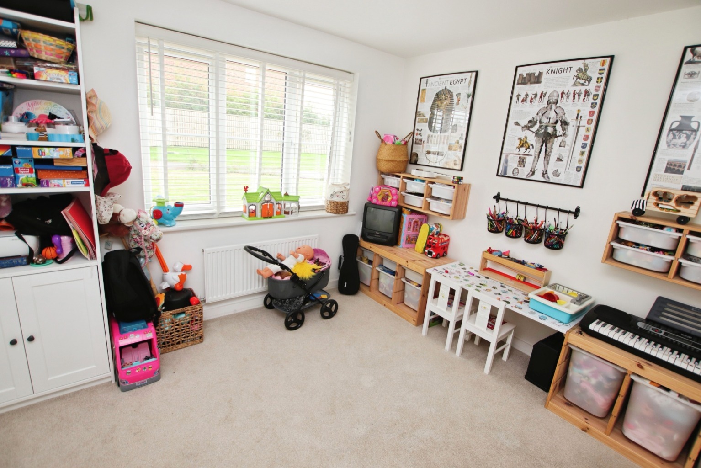Wordsall Close, Waddington
Wordsall Close, Waddington, Lincoln, Lincolnshire, LN5 9SF
4 Beds
2 Baths
2 Reception
£350,000
Beautifully Presented Four Bedroom Detached Family Home
Spacious Lounge
Modern Open-Plan Kitchen Diner
Versatile Ground Floor Playroom or Home Office
Separate Utility Room
Principal Bedroom with En-Suite Shower Room
Three Further Well-Proportioned Bedrooms
Contemporary Family Bathroom
Generous and Enclosed Rear Garden
Driveway and Single Garage
What Kinetic Estate Agents Love About This Property
Charley Moreton: “The open-plan kitchen diner is a real family hub – bright, stylish, and ideal for entertaining. It’s a stunning space that perfectly blends functionality and design.”
Rob Webb: “This property really stands out for its condition. The owners have clearly cared for it, and every detail feels fresh, modern, and welcoming.”
Louis Clayton: “I love the layout, the balance of reception rooms, bedrooms, and outdoor space makes this home ideal for family living.”
Step Inside…
A warm and welcoming entrance hallway with wood-effect flooring, radiator, and storage gives access to all principal rooms.
To the front, a versatile playroom/home office (3.89m x 3.53m) provides the perfect flexible living space — ideal for children, guests, or working from home.
The lounge (4.78m x 3.86m) is a bright, comfortable room with wooden flooring, large front-facing window, and space for a range of furniture.
The open-plan kitchen diner (7.32m x 3.71m) is the true heart of the home, boasting a contemporary design with a range of wall and base units, central island breakfast bar, and French doors leading into the garden. The kitchen includes an oven with induction hob, extractor fan, dishwasher, and space for a fridge freezer — all complemented by wood-effect flooring, modern lighting, and a radiator.
Adjoining the kitchen is a utility room (2.34m x 1.91m) offering additional workspace, sink, and space for both a washing machine and dryer, along with the central heating boiler and access door to the garden.
A downstairs WC completes the ground floor, fitted with a toilet, sink, radiator, and extractor fan — a convenient addition for guests.
First Floor Living
The spacious landing, with fitted carpet and storage, provides access to four generous bedrooms.
The master bedroom (3.96m x 3.68m) enjoys views over the rear garden and benefits from a modern en-suite shower room (2.18m x 1.77m) complete with lino flooring, shower cubicle, toilet, sink, radiator, and frosted window.
Bedroom Two (3.76m x 3.28m) is a large double with a front aspect, fitted carpet, and radiator.
Bedroom Three (3.66m x 2.79m) and Bedroom Four (3.28m x 2.41m) are both well-sized rooms, perfect for children, guests, or a home office.
The family bathroom (2.97m x 2.31m) offers a modern three-piece suite with bath, sink, and WC, complemented by lino flooring, towel radiator, and frosted window. A skylight on the landing adds extra natural light to the first floor.
Step Outside…
The rear garden is a generous, enclosed space part patio, part lawn perfect for entertaining, family play, or simply relaxing outdoors. There’s ample room for outdoor seating and dining, as well as a practical shed for storage.
The property also benefits from a driveway providing ample parking and access to the single garage, with additional on-street parking available for guests.
Material Information
Part A – Key Facts
Tenure: Freehold
Charges - This property has management fees £130.60 for 2025/2026
Council Tax Band: D (North Kesteven District Council)
Property Type: Detached family home
Bedrooms: Four (three doubles + one single)
Bathrooms: Two (family bathroom + en-suite) plus ground floor WC
Parking: Driveway and single garage
Garden: Enclosed rear garden with patio and lawn
Part B – Utilities & Services
Electricity: Mains
Water Supply: Mains
Drainage: Mains
Heating: Gas central heating
Glazing: uPVC double glazing
Broadband: Superfast broadband available
Mobile Coverage: Strong across major networks
Part C – Other Relevant Factors
EPC Rating: B - 85/94
Flood Risk: Very low (Environment Agency mapping)
Rights & Easements: None known
Covenants: Standard residential estate covenants
Accessibility: Two-storey living with stairs to first floor
Disclaimer
These particulars are intended to give a fair description of the property but their accuracy cannot be guaranteed, and they do not constitute an offer or contract. Intending purchasers must rely on their own inspection of the property. None of the above appliances/services have been tested by ourselves. We recommend purchasers arrange for a qualified person to check all appliances/services before legal commitment.
Property Type
House
Property Style
Detached
Parking
Garage
Tenure Type
Freehold
Council Tax Band
D
Sewerage
Mains Supply
Water
Mains
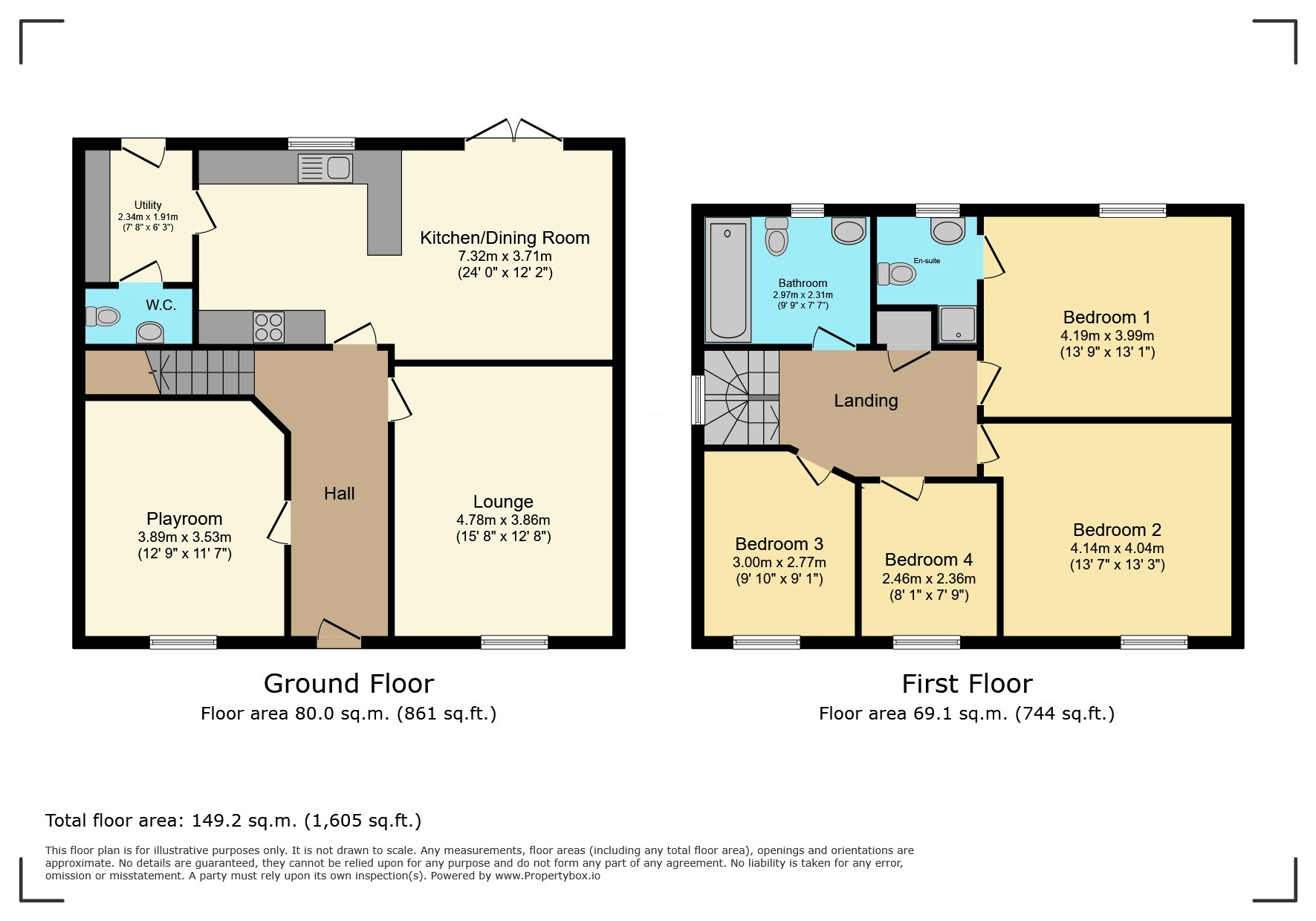
Floor Plan 1
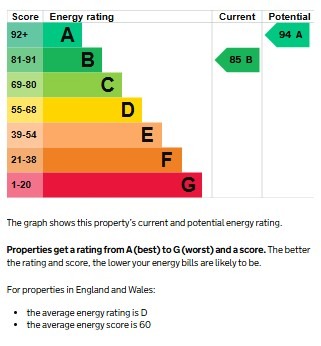
EPC 1
