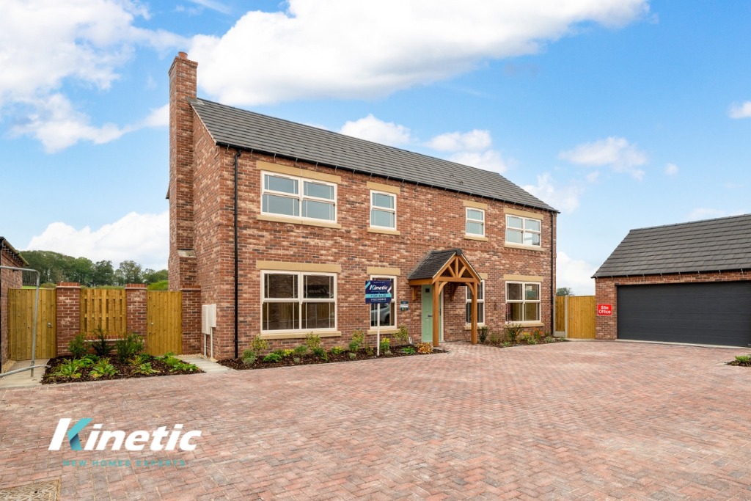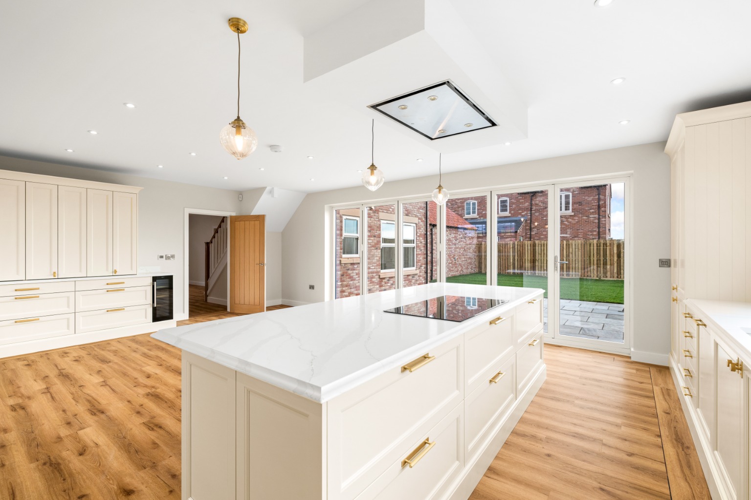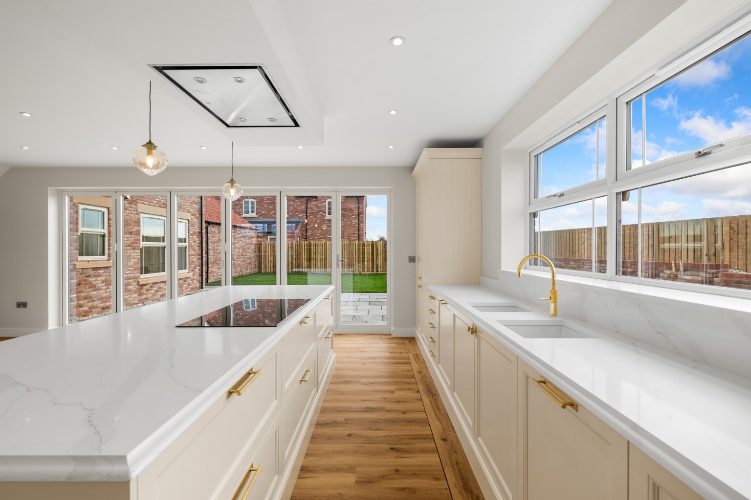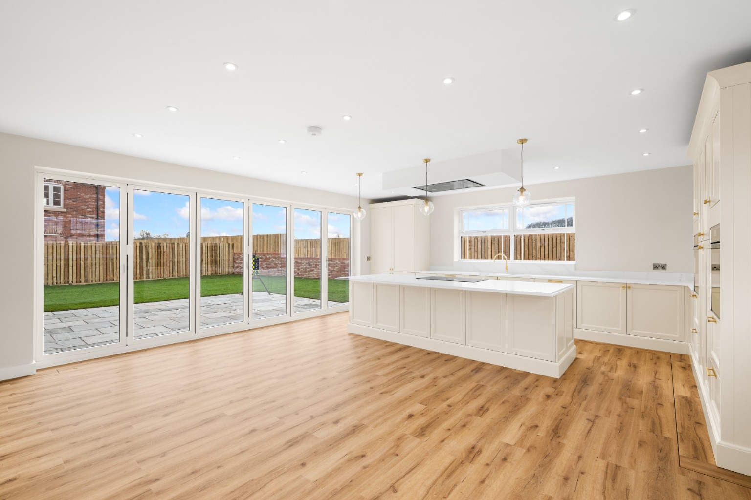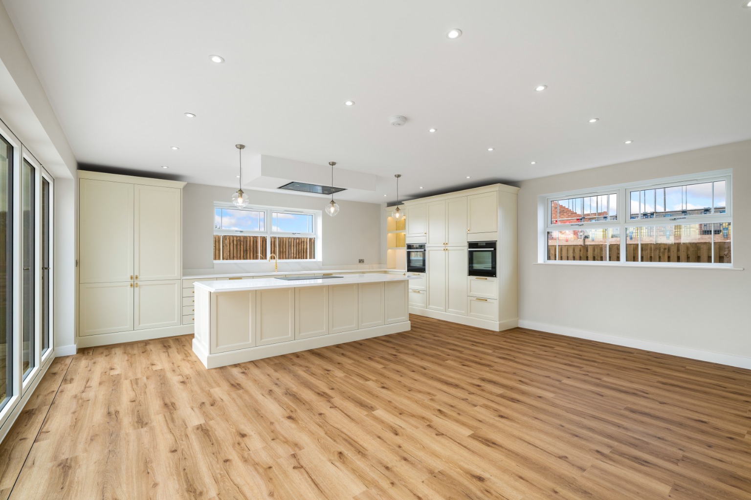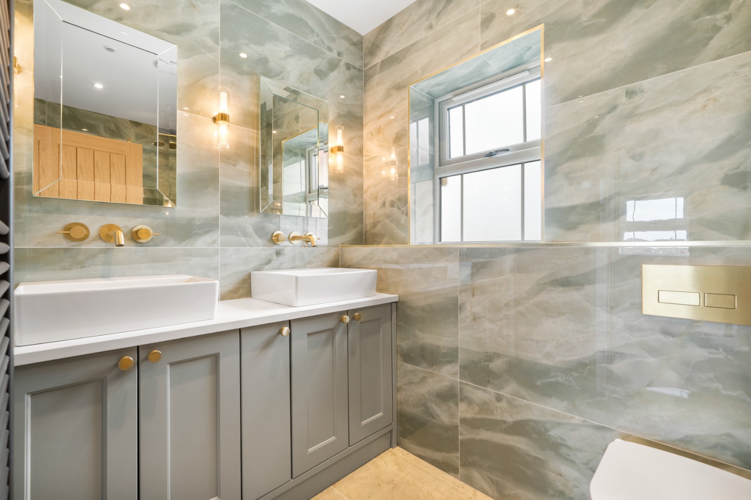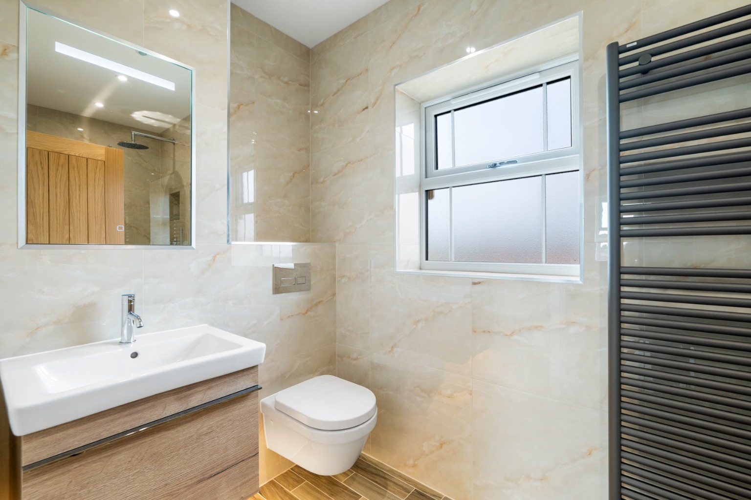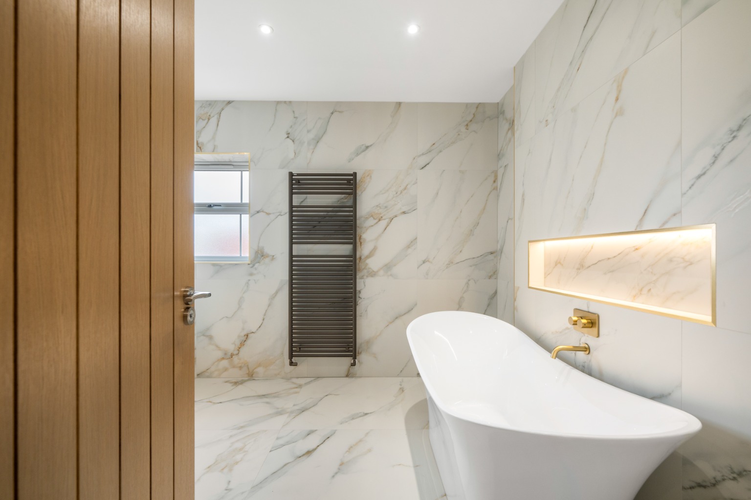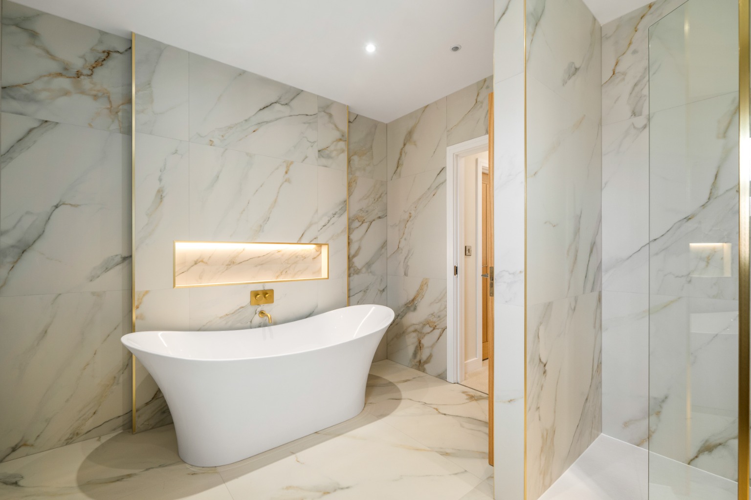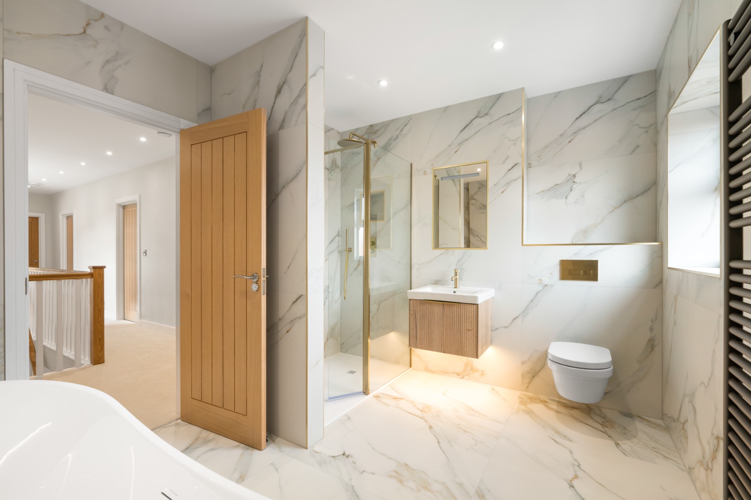4 Rowan Tree Court, Ranskill - A beautifully appointed Show Home is now open Monday to Sunday.
4 Rowan Tree Court, Ranskill, Retford, Nottinghamshire, DN22 8TG
5 Beds
3 Baths
3 Reception
£765,000
- Entrance Hall A grand and inviting reception hall, finished with oak internal doors and contemporary skirting, providing access to all principal reception rooms and the staircase to the first floor.
- Lounge – 6.47m x 3.60m A luxuriously proportioned living room featuring pendant lighting, large windows, and a bright dual-aspect design. Perfectly suited for both relaxing and entertaining.
- Study – 2.99m x 2.09m An ideal home office or reading room, complete with LED spotlighting and brushed chrome sockets.
- Dining Room – 4.67m x 3.85m A formal dining space offering flexibility as an additional family room or playroom, depending on lifestyle needs.
- Kitchen / Living Room – 7.55m x 6.02m The true heart of the home — a breathtaking open-plan kitchen, orangery, and living space featuring two sets of aluminium anthracite bi-folding doors opening onto the rear patio and garden. • Quartz worktops and undermounted stainless-steel sink • Neff/Bosch Group integrated appliances including full-size oven, combi-microwave, plate warmer, induction hob, extractor, dishwasher, and wine cooler • Full-height fridge and freezer (in larger plots) • Under-cabinet lighting and LED spotlights • 20mm quartz splashbacks (upgrade available) • Designed and supplied by AMCO Kitchens of South Yorkshire, offering a 20-year guarantee on cabinets and a 15-year guarantee on doors and accessories
- Utility Room Adjacent to the kitchen, featuring matching quartz worktops, integrated sink, and space for laundry appliances. External access door.
- Cloakroom / W.C. Tiled flooring and half-height wall tiling, with contemporary Villeroy & Boch sanitaryware and chrome fixtures.
- Landing A spacious gallery landing with LED spotlights and access to all five bedrooms.
- Bedroom One – 6.48m x 5.77m A showstopping principal suite featuring ample floor space for dressing furniture and access to a private ensuite.
- Ensuite to Bedroom One Fully tiled, with walk-in rainfall shower, Villeroy & Boch vanity unit, concealed cistern toilet, LED illuminated mirror cabinet, and chrome brassware (upgradeable to matt black).
- Bedroom Two – 4.42m x 3.15m A generous double bedroom with its own ensuite shower room, finished to the same exceptional standard.
- Bedroom Three – 4.00m x 3.60m Spacious double bedroom overlooking the rear garden.
- Bedroom Four – 3.82m x 3.40m Another large double room, perfect for guests or older children.
- Bedroom Five – 4.38m x 3.26m Versatile fifth double, ideal as a nursery, home gym, or study.
- Family Bathroom A fully tiled, contemporary space featuring a separate walk-in shower, freestanding bath, Villeroy & Boch concealed cistern toilet, and wall-mounted vanity unit with integrated storage.
- Unique brick types for a distinctive aesthetic • Artstone window sills and black PVC guttering • Double-glazed UPVC wrapped windows • Aluminium anthracite bi-folding doors to rear • Double garage with power, lighting, and remote-controlled sectional doors • Permeable block-paved driveway • Generous paved patio and turfed gardens to front and rear • 1.8m premium “Hit and Miss” fencing to rear and side boundaries • Walled boundaries to select areas • Stylish matt black external lighting scheme • Outdoor power sockets, taps, and electric car charging point
- Heating & Electrical: • Underfloor heating system powered by mains gas Worcester-Bosch boiler (10-year warranty) • Brushed chrome sockets and switches • LED spotlights to kitchen/diner, study, hallway, landing, bathrooms & ensuites • CAT-6 internet points and full fibre-optic broadband (up to 900 Mbps*) • Security alarm system
- Bathrooms: • Villeroy & Boch sanitaryware and vanity units (5 colour options) • Porcelain tile choices with coordinating trims • Chrome fixtures as standard (black upgrade available) • Stone-effect shower trays and recessed LED mirrors
- Finishing Touches: • Oak internal doors with chrome handles • Contemporary painted skirting and architraves • Optional fitted wardrobes available
- Part A – Key Facts Tenure: Freehold Council Tax Band: The property is a new build and has not yet been assigned a Council Tax band. Prospective purchasers are advised to contact the local council for an estimate. Broadband & Mobile Coverage: Mobile coverage information is not currently available for this new build site. Signal strength may vary by provider. We recommend that prospective buyers check coverage using the Ofcom mobile coverage checker or consult their service provider directly.
- Part B – Utilities and Services Electricity Supply: Gas Water Supply: Mains Drainage: Mains Heating: Gas Glazing: Modern anthracite uPVC windows Parking: Driveway & Garage Construction Type: Traditional – Brick & Block Flood Risk: Very low (Environment Agency Mapping) EPC Rating: This is a newly constructed property. The Energy Performance Certificate (EPC) will be provided upon completion and is expected to reflect a high energy efficiency rating, typical of modern homes. Please enquire for a predicted EPC. Warranty: 10 Year NHBC
- Part C – Other Relevant Factors Rights & Easements: As this is a new build property, rights and easements may be granted or reserved for access, drainage, and the maintenance of shared infrastructure. Buyers are strongly advised to have their solicitor review the title documentation during the legal process. Covenants: This property is part of a new build development and is likely to be subject to standard covenants relating to property use, alterations, and maintenance of shared areas. Buyers are advised to review the full title documentation via their solicitor. Planning Permissions: No current applications affecting the property. Accessibility: Multi-level home with standard thresholds; stairs to first floor. Mining/Environmental Issues: No known risks. Alterations: This property is a brand-new home and has not been subject to any alterations since construction.
House
Detached
Double Garage
2843
Freehold
2025
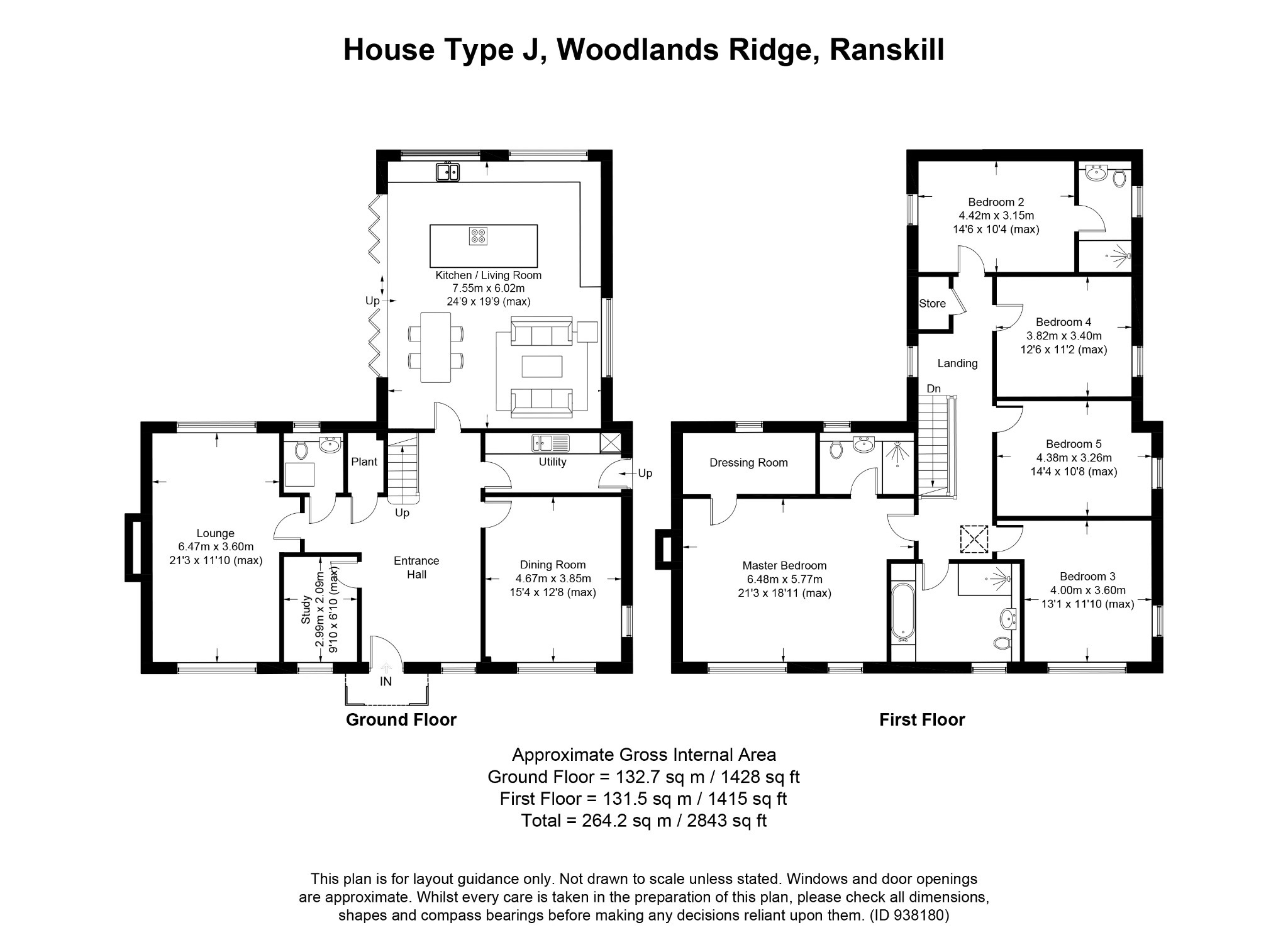
Floor Plan 1
Why Buy With Us?
When you buy with Kinetic, you’re more than a buyer - you’re part of the process. We don’t just show properties; we give advice that makes sense, highlight off-market options, and guide you every step of the way. Our alerts go out before homes hit the portals, giving you a head start. We stay honest, sharp, and on your side throughout. It's everything buying should be: less stress, more results, and a team that actually cares.
Register To Property Alerts
Be the first to hear about new homes-often before they hit Rightmove. Our best listings go to registered buyers first, giving you a real advantage in a fast-moving market. Sign up with Lincoln's best estate agent for instant alerts, tailored updates, and priority access to the properties that match what you're really looking for.

