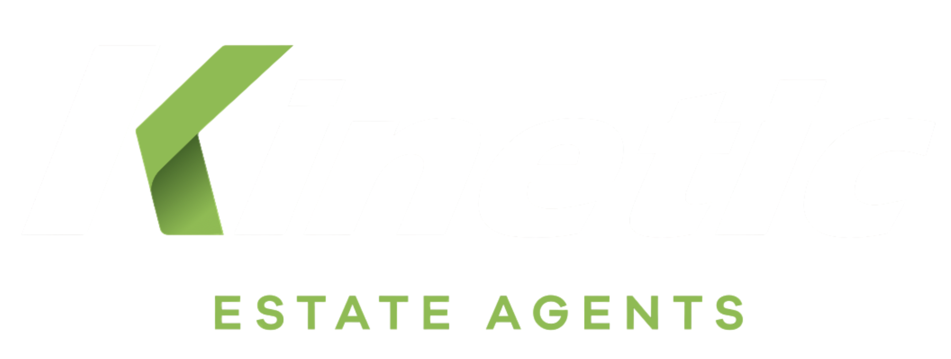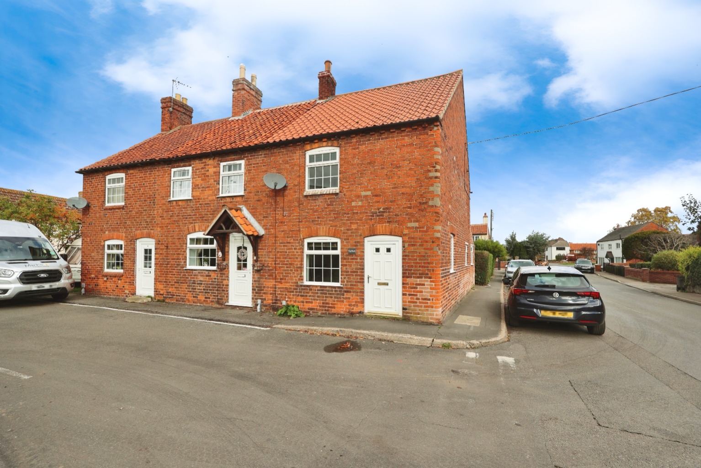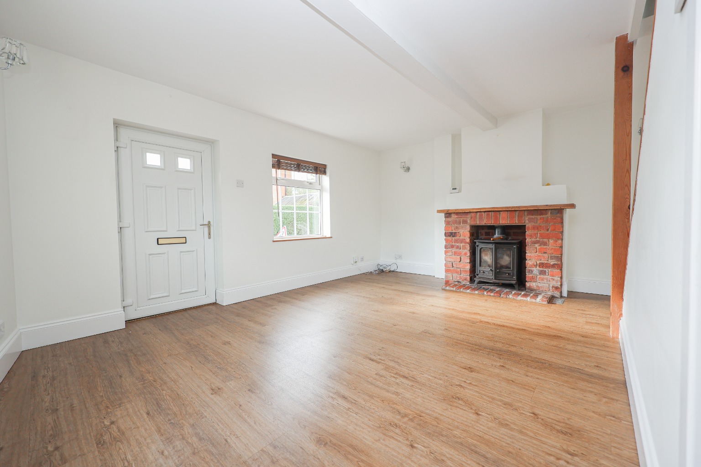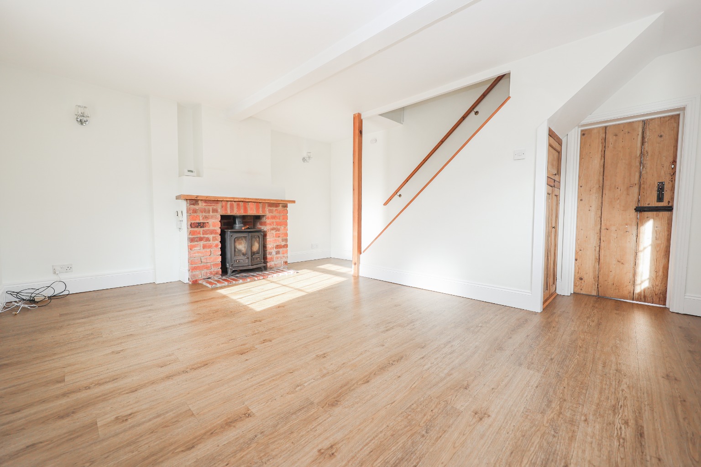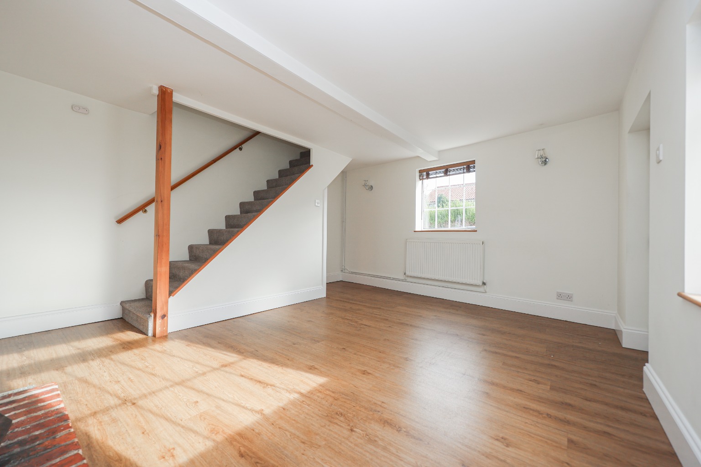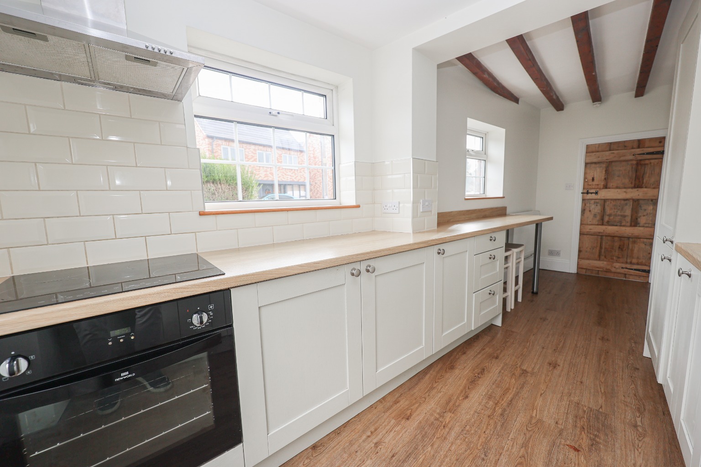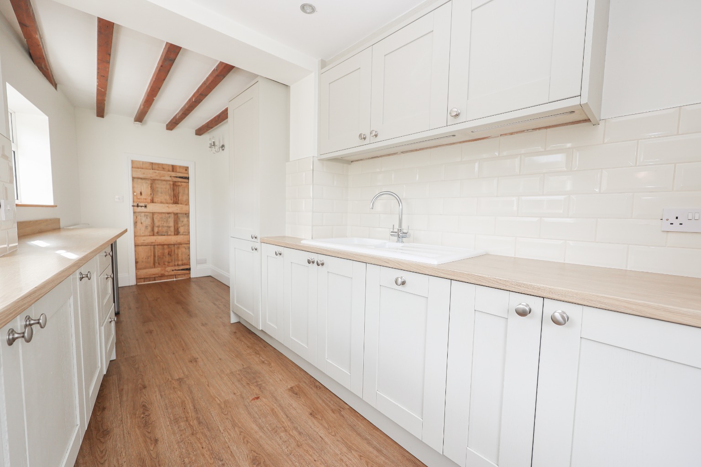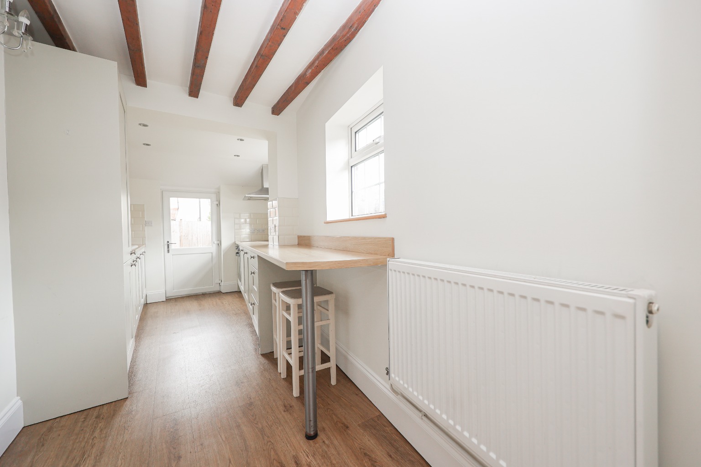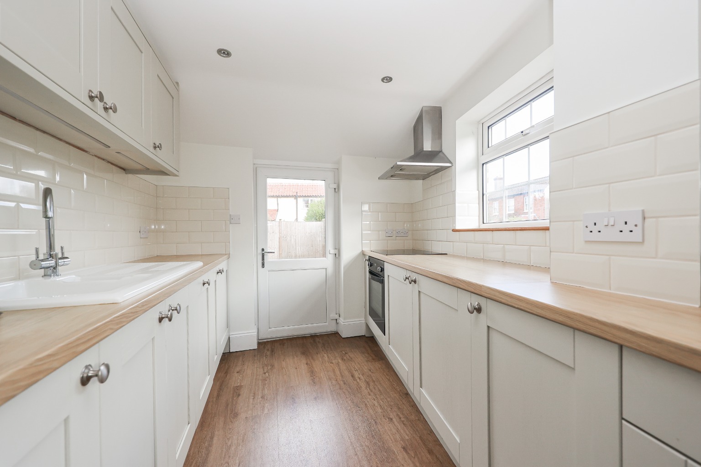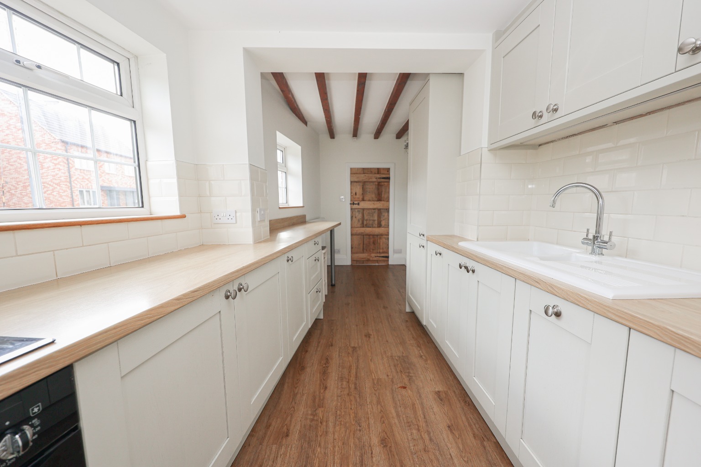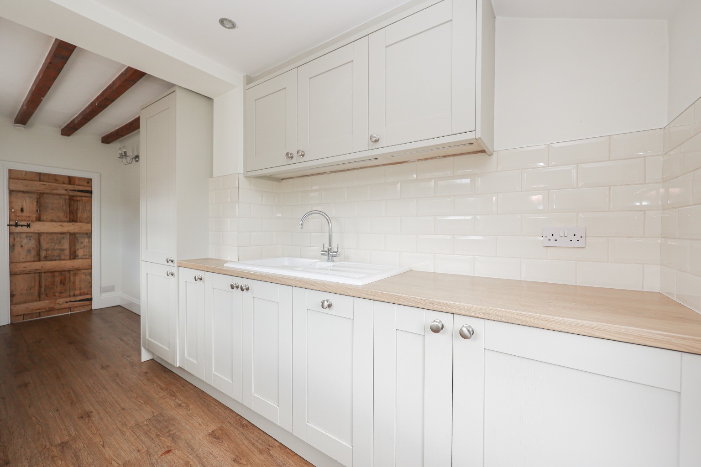Water Lane, Bassingham
Water Lane, Bassingham
2 Beds
1 Baths
1 Reception
£190,000
No Onward Chain
Beautifully presented two-bedroom semi-detached home
Spacious lounge with feature multi-fuel burner
Modern kitchen/diner with integrated appliances
Two double bedrooms with built-in storage
Contemporary bathroom with tiled finish
LVT flooring and modern décor throughout
Enclosed rear garden with lawn and patio
Located near the Five Bells pub and village shop
Perfect for first-time buyers, investors, or downsizers
BEAUTIFULLY PRESENTED TWO BEDROOM END TERRACE COTTAGE – IDEAL FOR FIRST TIME BUYERS OR INVESTORS
Kinetic Estate Agents are delighted to present for sale this charming and well-maintained two-bedroom end terrace cottage located in the heart of the ever-popular village of Bassingham. Offering a perfect blend of character and contemporary living, this lovely home is ideally suited for first-time buyers, investors, or those looking to downsize, and NO ONWARD CHAIN.
Positioned close to local amenities — including The Five Bells pub and the village convenience store — this property enjoys an excellent semi-rural location with great transport links to both Lincoln and Newark.
What Kinetic Estate Agents Loves About This Property
Nina Sharpe (Sales & Lettings Director): “This property is full of charm and warmth — the log burner in the lounge and the peaceful garden make it an absolute delight for anyone wanting a quiet village lifestyle.”
Rob Webb (Director): “I love how well-kept it is. It’s move-in ready, perfectly balanced in space, and sits in one of Bassingham’s most convenient spots near the pub and local shop.”
Charley Moreton (Sales Executive): “It’s ideal for first-time buyers or downsizers — low maintenance, well-finished, and beautifully positioned in this lovely, sought-after village.”
Step Inside
Step through the front door straight into the welcoming lounge (4.95m x 4.13m max), a bright and characterful space featuring luxury vinyl tile flooring, two windows to the front and side aspects, a feature fireplace with inset multi-fuel burner, radiator, understairs storage, and stairs rising to the first floor. A door leads through into the modern kitchen/diner (5.57m x 1.84m max), fitted with a range of matching wall and base units, breakfast bar, and tiled splashbacks. The kitchen is equipped with integrated appliances including a dishwasher, washing machine, fridge, freezer, and electric oven with hob and extractor above. The room enjoys LVT flooring, two side windows, radiator, and a rear door leading out to the garden.
Upstairs, the landing has fitted carpet, loft access, and leads to both bedrooms and the family bathroom. Bedroom One (4.55m x 3.33m) is a spacious double, featuring two radiators, window to the front aspect, two built-in wardrobes, and a useful storage cupboard above the stairs. Bedroom Two (3.05m x 2.50m) is another good-sized room with fitted carpet, radiator, and window overlooking the rear garden. The family bathroom is finished to a high standard with tiled flooring and walls, featuring a three-piece suite comprising a panelled bath with shower over, vanity hand basin, WC, chrome heated towel rail, extractor fan, spotlights, and window to the rear aspect.
To the rear, the property offers a fully enclosed garden, bordered by fencing and mature hedging for privacy. The garden is mainly laid to lawn, with a large hardstanding area at the far end — ideal for a shed or outdoor seating area. There’s also side access for bins and convenience.
Parking is available on-street to the front of the property.
Life at Water Lane, Bassingham
Set in the picturesque and highly regarded village of Bassingham, this property offers the perfect balance between rural charm and practical living. The village benefits from a range of local amenities, including the Five Bells pub, spa/convenience store, primary school, doctor’s surgery, village hall, and sports facilities. Bassingham is ideally located between Lincoln and Newark, offering excellent road connections to the A46 and A1, as well as easy access to Newark Northgate Station for direct trains to London.
Material Information
Part A – Key Facts
Tenure: Freehold
Council Tax Band: A (North Kesteven District Council)
Property Type: Semi-detached cottage
Bedrooms: Two
Bathrooms: One family bathroom
Parking: On-street parking
Garden: Enclosed rear garden with lawn and patio area
Part B – Utilities & Services
Electricity: Mains
Water Supply: Mains (Anglian Water, metered)
Drainage: Mains
Glazing: uPVC double glazing
Broadband: Superfast broadband available
Mobile Coverage: Good across all major networks
Part C – Other Relevant Factors
EPC Rating: E
Flood Risk: Very Low (Environment Agency mapping)
Rights & Easements: None known
Covenants: None known
Planning Permissions: None currently affecting the property
Accessibility: Standard two-storey access
Construction: Traditional brick build
Disclaimer
These particulars are intended to give a fair description of the property but their accuracy cannot be guaranteed, and they do not constitute an offer of contract. Intending purchasers must rely on their own inspection of the property. None of the above appliances/services have been tested by ourselves. We recommend purchasers arrange for a qualified person to check all appliances/services before legal commitment.
Property Type
House
Property Style
End Of Terrace
Parking
Street Parking
Tenure Type
Freehold
Council Tax Band
A
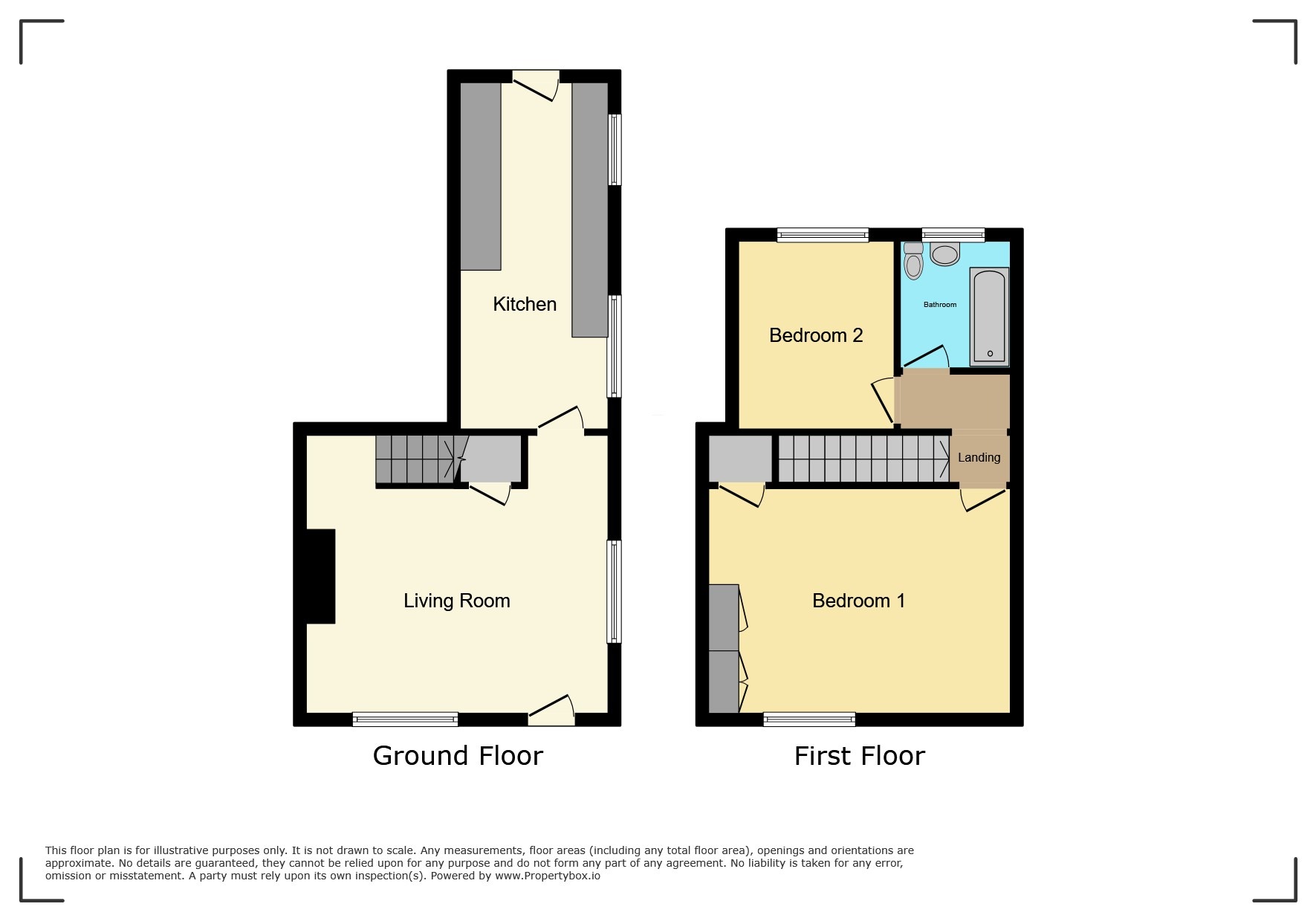
Floor Plan 1
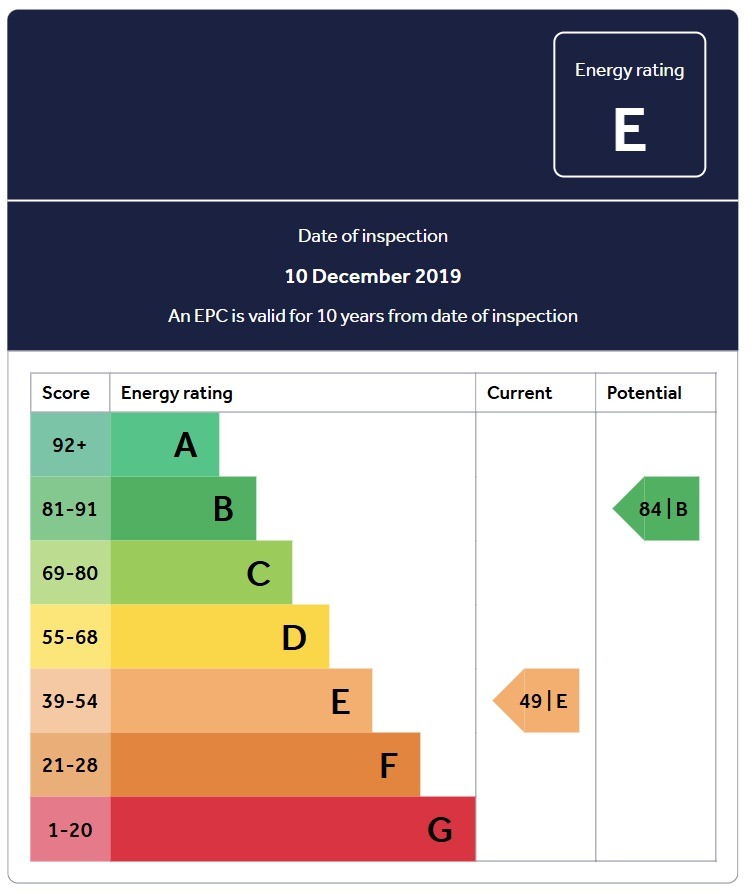
EPC 1
