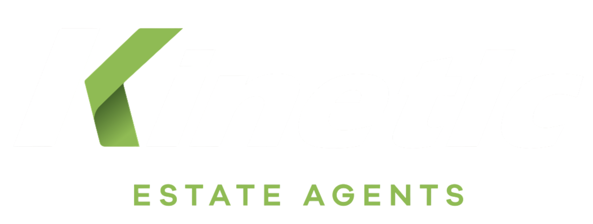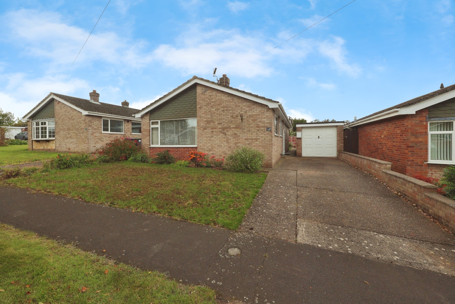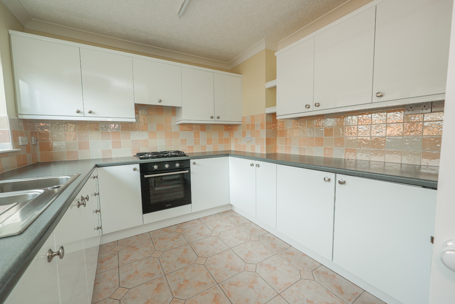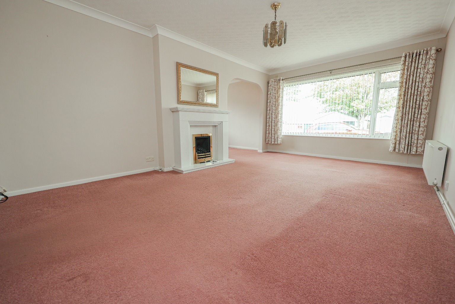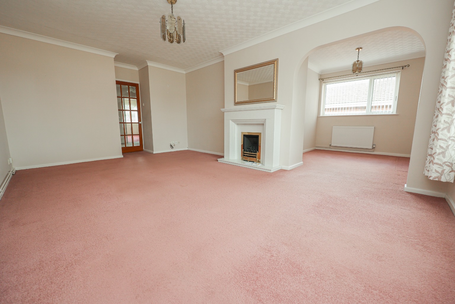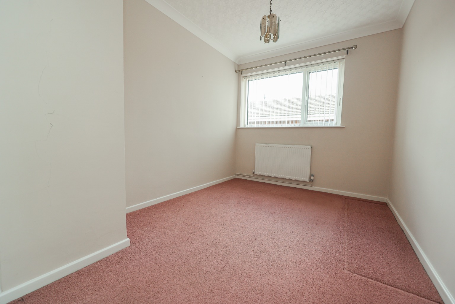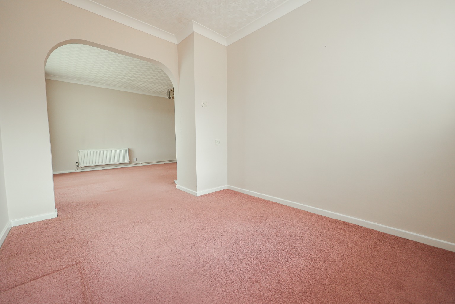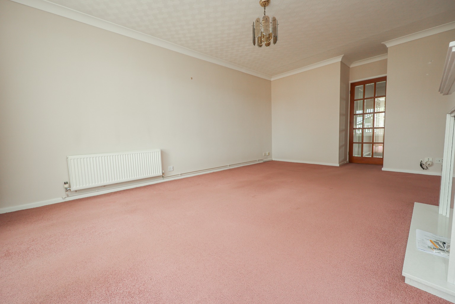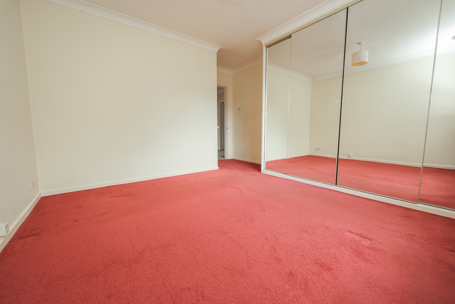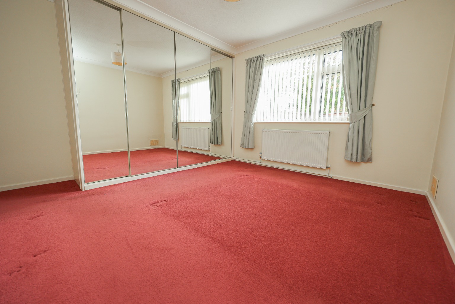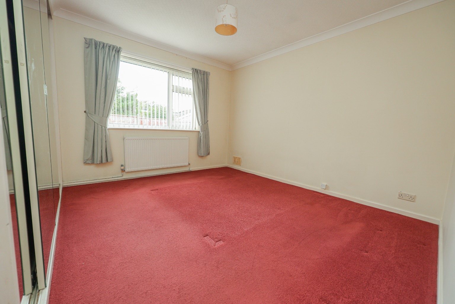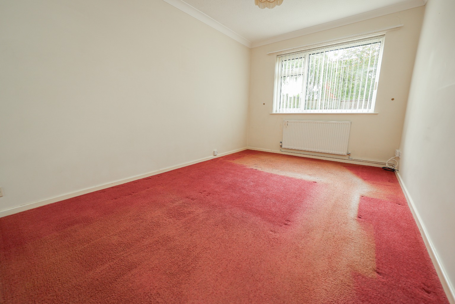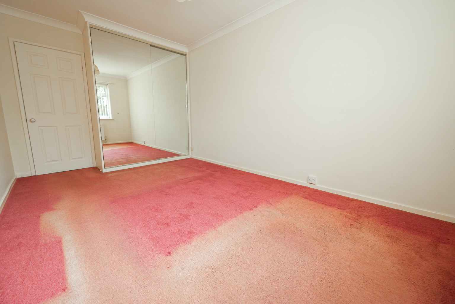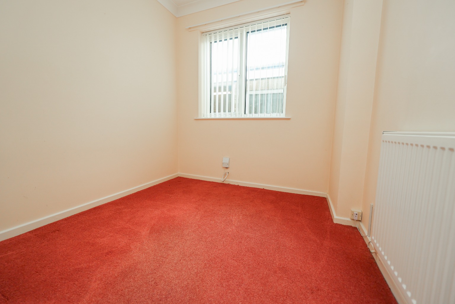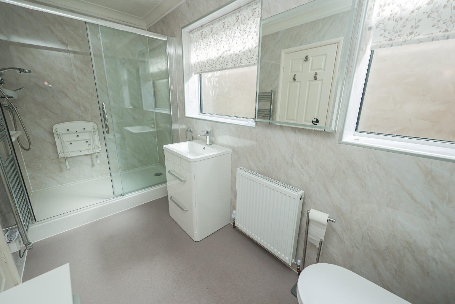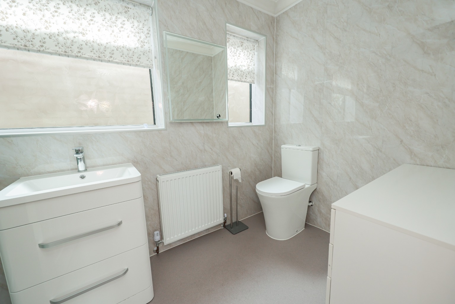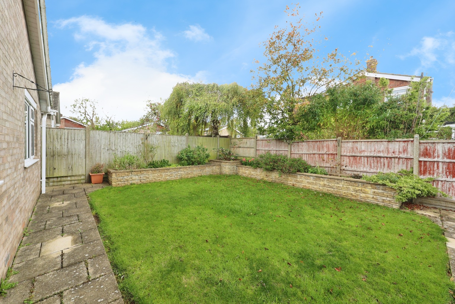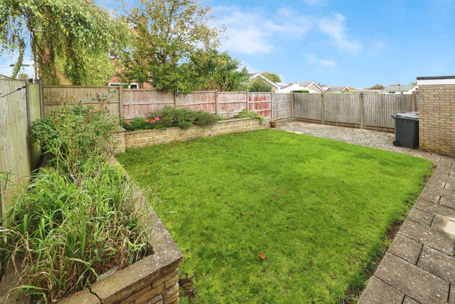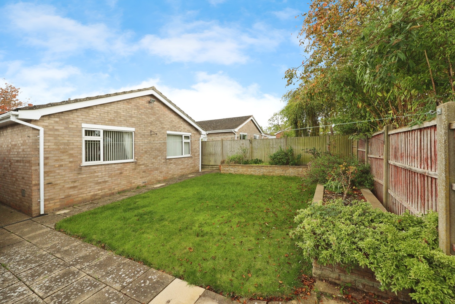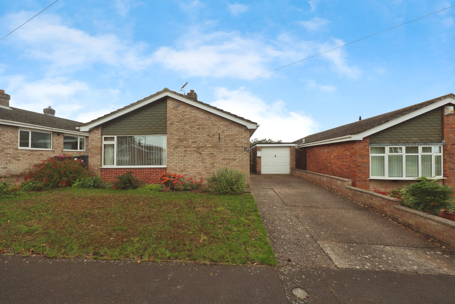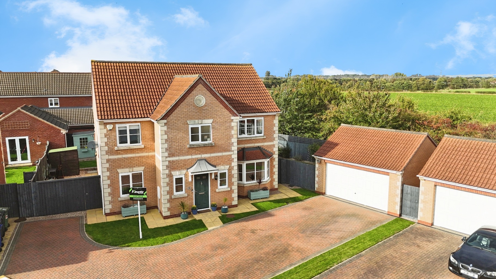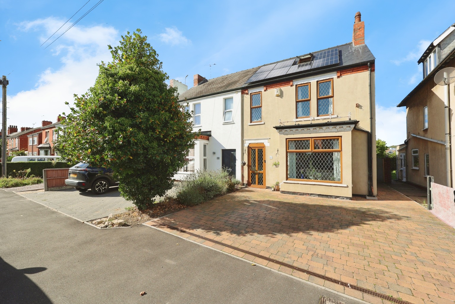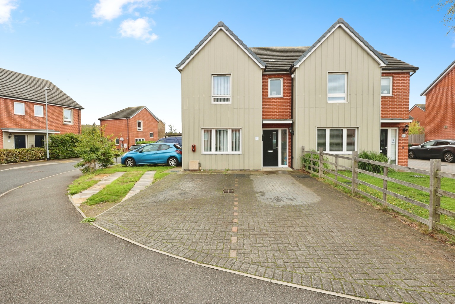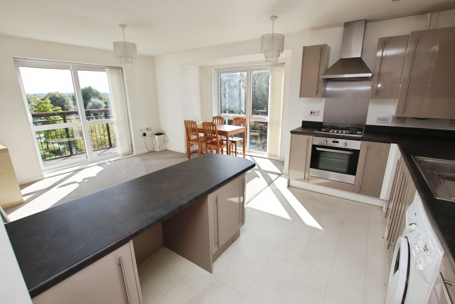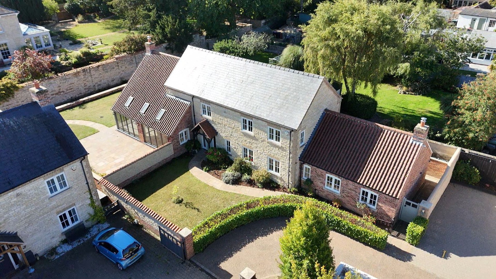Sutton Close, Washingborough
Sutton Close, Washingborough
3 Beds
1 Baths
1 Reception
£260,000
NO ONWARD CHAIN
Spacious three-bedroom detached bungalow
Bright and airy lounge with fireplace and large window
Dining room with potential for open-plan living potential
Modernised shower room with double-width shower cubicle
Well-fitted kitchen with integrated appliances
Three good-sized bedrooms, two with fitted wardrobes
Mature rear garden with patio, shrubs, and trees
Large double-length garage with power, lighting, and workbench
Driveway parking plus walled front garden
WELL-PRESENTED THREE-BEDROOM DETACHED BUNGALOW IN WASHINGBOROUGH WITH NO ONWARD CHAIN
Kinetic Estate Agents are delighted to present for sale this spacious and versatile three-bedroom detached bungalow positioned in a quiet cul-de-sac within the sought-after village of Washingborough WITH NO ONWARD CHAIN. Sitting on a generous plot with a superb garden, extensive garage, and plenty of potential for further development, this property is perfect for downsizers, families, or anyone seeking single-storey living with space to adapt.
What Kinetic Estate Agents Loves About This Property
✨ “The bungalow has been so well looked after and sits on a fantastic plot. The flow from the large lounge into the dining area makes it feel bright, open, and inviting.” – Nina Sharpe, Sales & Lettings Director
✨ “The garage is incredible – over 10 metres long – perfect for anyone who needs storage, a workshop, or a hobby space.” – Rob Webb, Director
✨ “With three bedrooms, a spacious lounge diner, and a large garden, this bungalow offers real flexibility for a wide range of buyers.” – Jo Foster, Sales Manager
What’s Included
Step inside through the entrance porch, complete with sliding doors to the side, before entering a welcoming entrance hallway with fitted carpet, three storage cupboards, loft access, and a wall-mounted radiator. To the left lies the kitchen (3.51m x 2.85m), fitted with a range of wall and base units, tiled flooring, tiled splashbacks, and a stainless-steel 1.5 bowl sink with drainer. Appliances include an integral fridge, integral freezer, electric oven with gas hob, and extractor, plus space and plumbing for a washing machine. The heart of the home is the lounge (6.31m x 3.50m) – a bright and airy space with a large front-facing window, fitted carpet, feature fireplace with gas fire inset, wall-mounted radiator, and TV point. An archway flows through to the dining room (3.11m x 2.51m), with side aspect window and radiator. This space has huge potential – it could remain a dining room, or be opened into the kitchen to create a modern open-plan living/dining area.
The property offers three bedrooms. Bedroom One (4.58m x 3.79m) – the largest, with fitted wardrobes with mirrored doors, fitted carpet, radiator, and window to the rear aspect. Bedroom Two (4.58m x 2.81m) – another generous double, also with fitted mirrored wardrobes, carpet, radiator, and rear window. Bedroom Three (2.44m x 2.25m) – a versatile single or study with fitted carpet, radiator, and side-facing window. The shower room (2.36m x 1.65m) has been modernised and features a large double-width shower cubicle with shower over, WC, vanity unit with sink, chrome towel radiator, two side windows, and tiled finishes.
The property sits on a generous and mature plot. To the rear, the garden is mainly laid to lawn with raised beds planted with shrubs, trees, and bushes, alongside a large patio area perfect for outdoor dining. Side access is also available. A real highlight is the double-length garage (10.14m x 2.60m), complete with workbench, power, lighting, side door, and window. This is an exceptional space for storage, hobbies, or workshop use. A driveway to the front provides further off-street parking. The front garden is walled, mainly laid to lawn with well-established shrubs and trees, and a pathway leading to the front entrance.
Material Information
Part A – Key Facts
Tenure: Freehold
Council Tax Band: C (North Kesteven District Council)
Property Type: Detached bungalow
Bedrooms: Three
Bathrooms: One modern shower room
Parking: Driveway + large double-length garage
Garden: Mature rear garden with patio and lawn
Part B – Utilities & Services
Electricity: Mains
Water Supply: Mains
Drainage: Mains
Heating: Gas central heating
Glazing: uPVC double glazing
Broadband: Superfast available
Mobile Coverage: Good across major providers
Part C – Other Relevant Factors
EPC Rating: To be confirmed
Flood Risk: Very low (Environment Agency mapping)
Rights & Easements: None known
Covenants: None known
Accessibility: Single-storey living throughout
DISCLAIMER
These particulars are intended to give a fair description of the property but their accuracy cannot be guaranteed, and they do not constitute an offer of contract. Intending purchasers must rely on their own inspection of the property. None of the above
appliances/services have been tested by ourselves. We recommend purchasers arrange for a qualified person to check all appliances/services before legal commitment.
Property Type
Bungalows
Property Style
Detached Bungalow
Parking
Garage
Tenure Type
Freehold
Council Tax Band
C
Sewerage
Mains Supply
Water
Mains
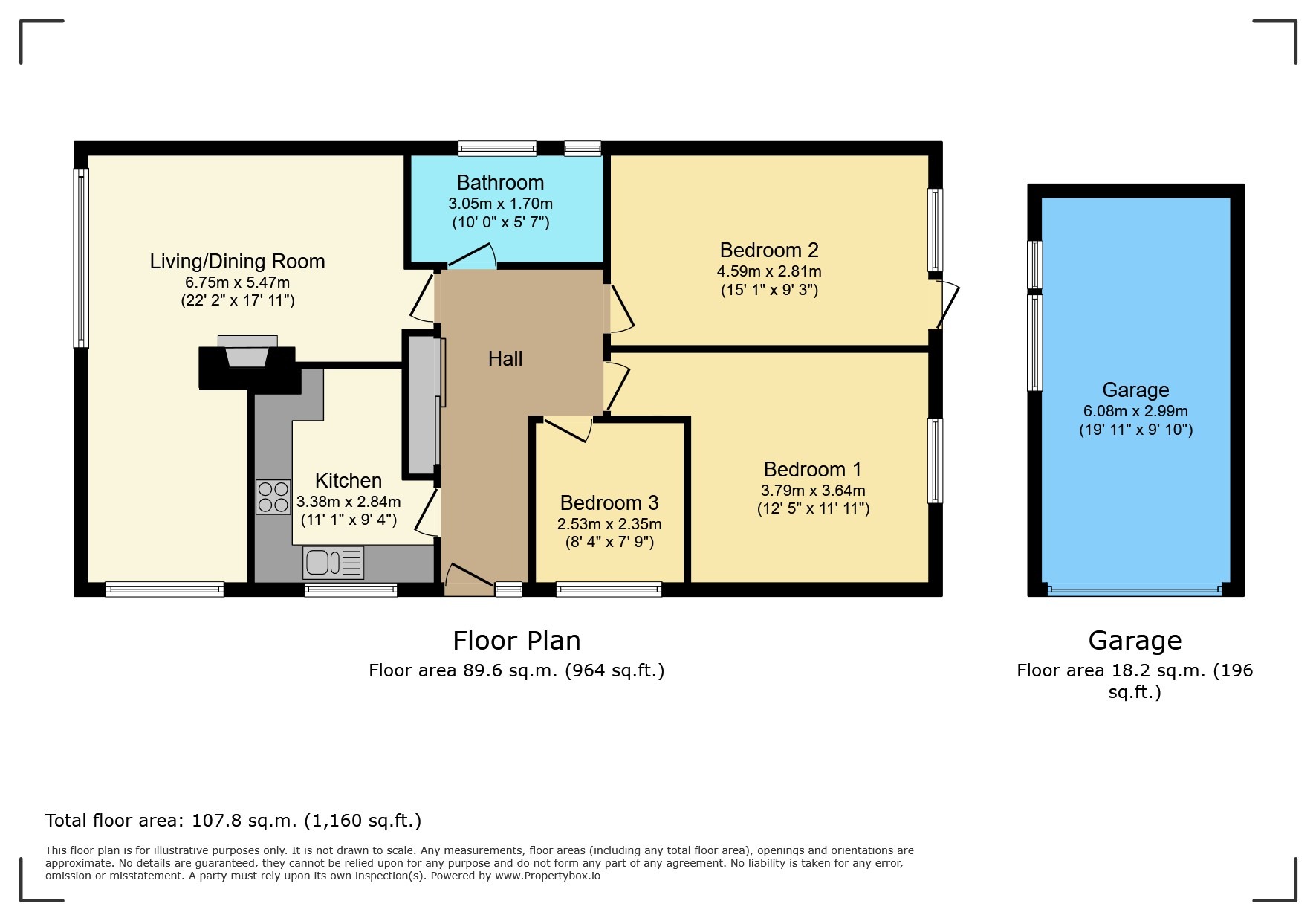
Floor Plan 1
