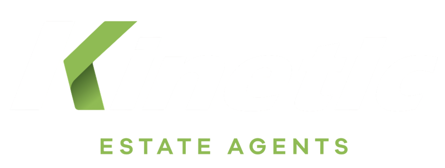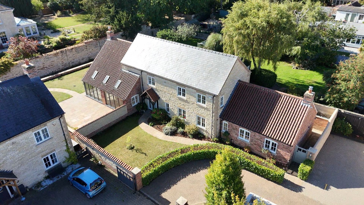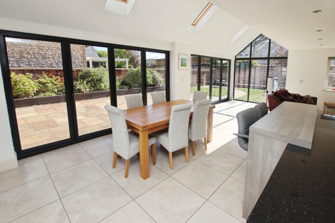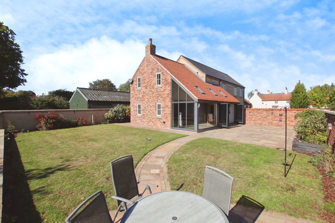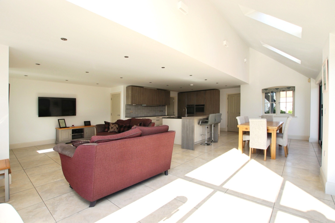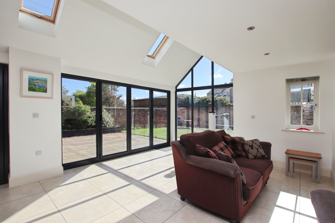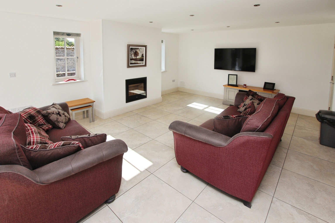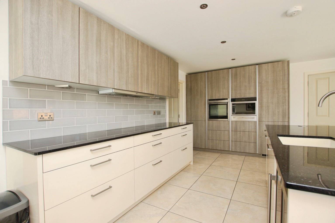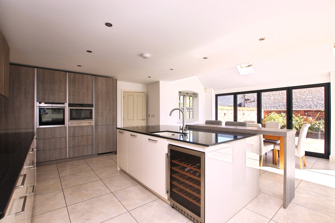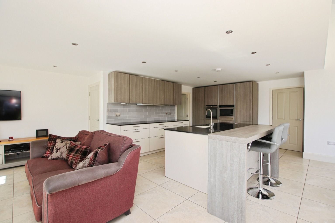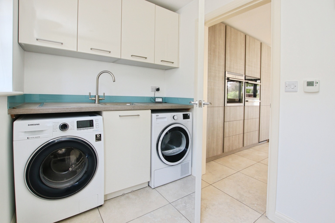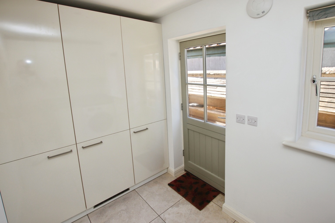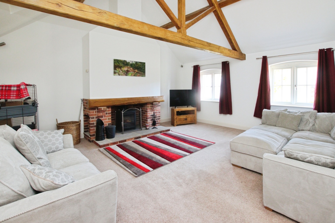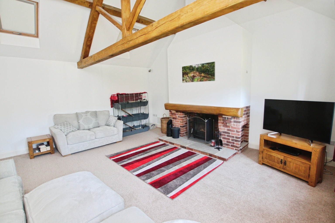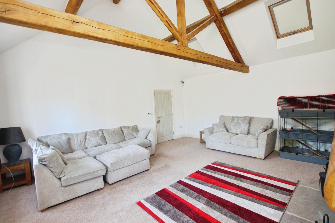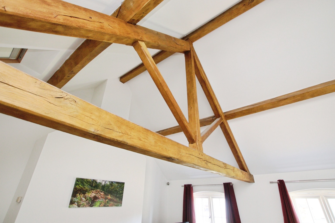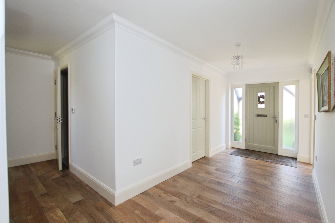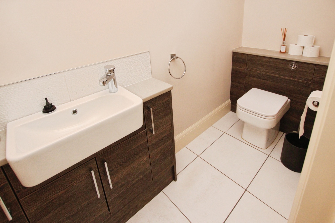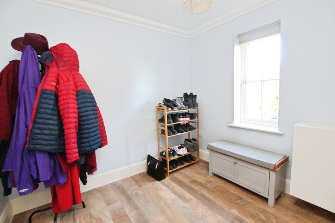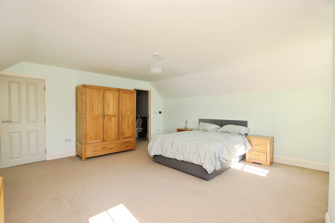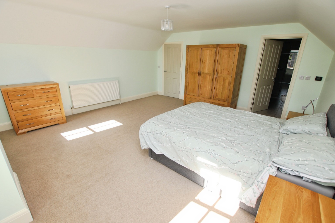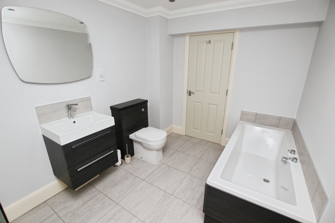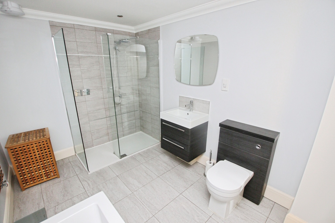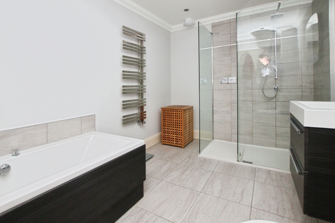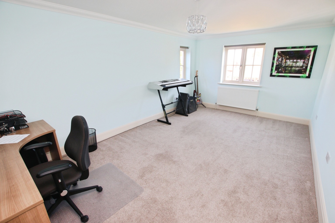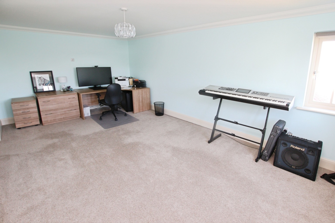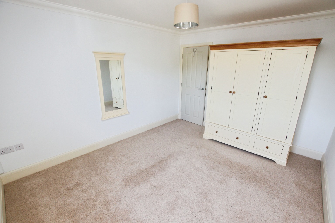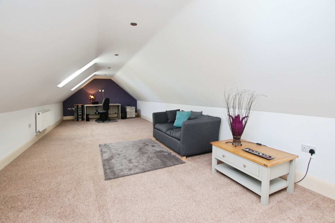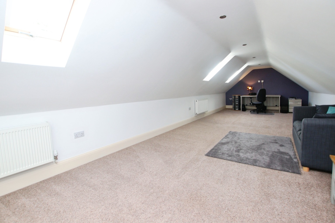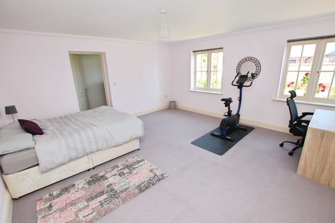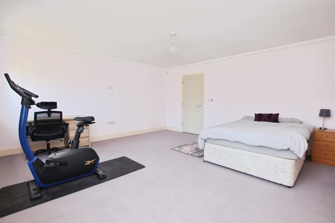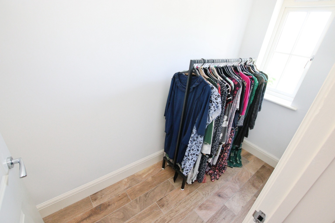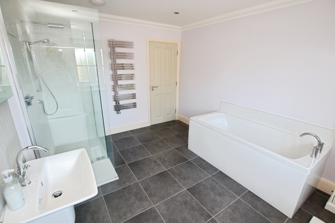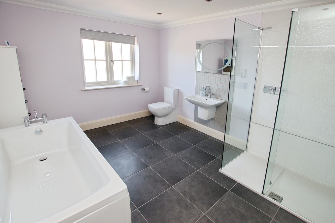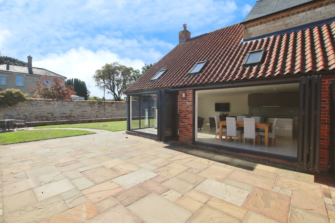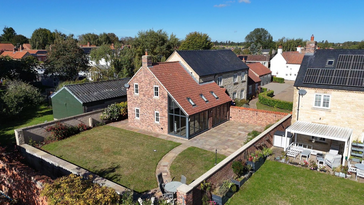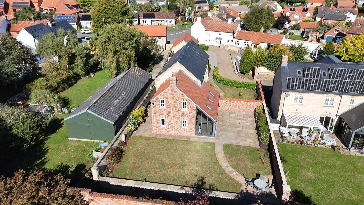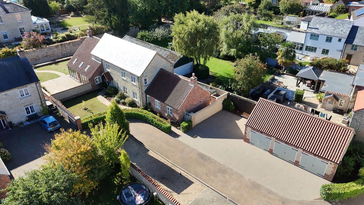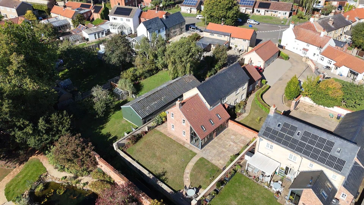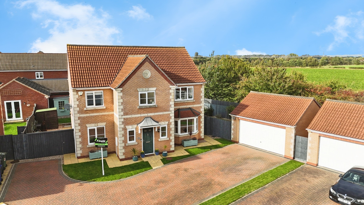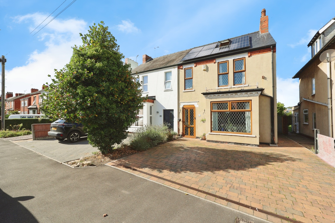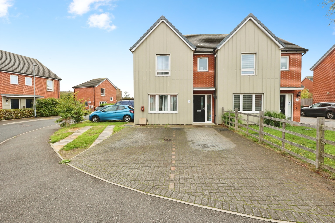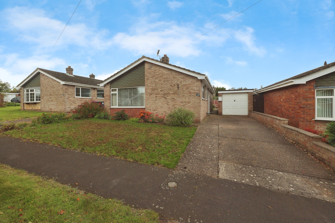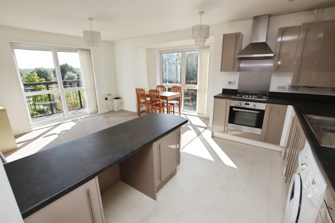Jacob House, Dunston
middle street, lincoln
6 Beds
3 Baths
2 Reception
Offers In Excess Of
£650,000
Six spacious bedrooms across three floors
Stunning kitchen-living space with bifolds & skylights
Triple garage with power and driveway parking
NEFF kitchen appliances
Utility room with sink and appliance space
Two large reception rooms plus study
EV Charger Installed
Private rear garden backing onto the beck
Quiet village setting close to Lincoln
Over 4,000 Square Foot
Kinetic Estate Agents are delighted to present Jacob House to the market, an exceptional and beautifully presented five-bedroom detached residence situated in the sought-after village of Dunston, just a short drive from the historic Cathedral City of Lincoln.
Built in 2013 and lovingly maintained by its current owners, this substantial home offers generous and flexible living accommodation arranged over three floors. Set on a peaceful lane, the property boasts a large driveway, triple garage, and a wrap-around garden backing onto the beck, making it ideal for families, professionals or those seeking a tranquil rural lifestyle within easy reach of amenities.
What Kinetic Estate Agents Loves About This Property
'The kitchen-living-dining space is breath-taking. With skylights, bifold, and huge windows, it’s a showstopper, absolutely flooded with light.” Louis Clayton
“I love the versatility of the layout, five bedrooms, study, games room, and top-floor hideaway. So much usable space across three floors!” - Charley Moreton
“You can't ignore that huge garage. It’s ideal for car lovers, hobbies or even converting for business use, subject to permission.” Rob Webb
What’s Included?
Externally, the property is approached via a private driveway offering parking for up to three vehicles and access to a detached triple garage. The garden wraps around the rear and side of the home and features lawn, patio dining area, and mature planting, all backing onto the beck and enjoying a high degree of privacy.
Inside, Jacob House offers the following accommodation:
Reception/Dining/Kitchen Area
This stunning open-plan space features tiled flooring, skylights, bifold doors, and full-height windows, a true heart-of-the-home. Zoned into dining, lounge, and kitchen areas, it includes a feature fireplace, a large breakfast island with wine cooler, NEFF five-ring induction hob and extractor, NEFF oven, Hotpoint microwave oven with warming drawer, and Myra Stone worktops. There’s ample storage via wall and base units, plus a full-length fridge.
Underfloor Heating
All ground floor rooms have underfloor heating.
CCTV
The property is equipped with a professional CCTV System
Utility Room
Tiled flooring continues into the utility, which includes a full-length integrated freezer, space and plumbing for washing machine and separate dryer, sink with drainer, wall and base units, and back door to the garden.
Study/Bedroom 6
A flexible space currently used as a study, can fit a singled bed with wood-effect tiled flooring and front-facing window.
WC
With tiled splashbacks, sink, WC, storage, and extractor.
Games Room / Bedroom 5
A large, carpeted room with two front-facing windows and a walk-in wardrobe/storage area with scope for conversion to an en suite (STPP)
Lounge
A beautifully atmospheric room with vaulted ceiling, exposed beams, skylights, and front windows. Features an open fireplace with brick surround, wooden mantel, and carpeted flooring.
First Floor Landing
Carpeted and spacious with window to the rear and under-stair storage.
Bedroom Two
Carpeted, with windows to the front and side, radiator and sockets.
Bedroom Three
Another good-sized double, carpeted, with front-facing window and radiator.
Family Bathroom
Tiled flooring, freestanding double shower, WC, sink, towel radiator, warm up electric underfloor heating, Large Bathroom and frosted window.
Bedroom One
Carpeted double with windows to rear, radiator and sockets.
En Suite to Bedroom One
Tiled, with bath, separate shower, sink, WC, warm up electric underfloor heating and towel radiator.
Second Floor – Bedroom Four
A vast and versatile top-floor room with eaves storage, skylights, carpet, and sockets perfect as a teenager’s retreat, home office, or studio. Was previously used as a home cinema.
Life at Jacob House, Dunston
Jacob House enjoys a prime position in the picturesque village of Dunston, a charming community just 9 miles south of Lincoln. The village pub is 100m away. The village offers a peaceful setting with countryside walks, local pubs, and easy access to excellent road links. With reputable primary and secondary schools nearby and amenities in neighbouring Metheringham and Washingborough, it’s a superb choice for families.
The beck at the rear adds a tranquil backdrop, and the home’s garden has been thoughtfully landscaped to provide low-maintenance beauty, ideal for entertaining or relaxing.
Whether you're hosting indoors in the bright and luxurious living space, enjoying the summer sun on the patio, or simply unwinding beside the fireplace, Jacob House offers a lifestyle of comfort, space and quality.
Additional Information
Tenure: Freehold
Council Tax Band: F
Local Authority: North Kesteven District Council
Services Connected: Mains electric, water, and drainage. Oil-fired central heating.
Additional Info/Fees:
EPC Rating: C
Boiler installed 2013, serviced 2025
Electrical check done in 2021 (EICR)
Superfast broadband (Sky); mobile signal via Lebara
No management or maintenance fees
Traditional build with stone outer and block inner walls
Electric vehicle charger installed in 2022
No flood risk (elevated design confirmed by Building Control pre-construction)
No known rights, easements, or covenants
Triple garage plus driveway parking for three cars
These particulars are intended to give a fair description of the property but their accuracy cannot be guaranteed, and they do not constitute an offer of contract. Intending purchasers must rely on their own inspection of the property. None of the above appliances/services have been tested by ourselves. We recommend purchasers arrange for a qualified person to check all appliances/services before legal commitment.
Property Type
House
Property Style
Detached
Parking
Triple Garage
Floor Area
3,800 Sq Ft
Tenure Type
Freehold
Year Built
2013
Council Tax Band
F
Sewerage
Mains Supply
Water
Mains
Condition
Good
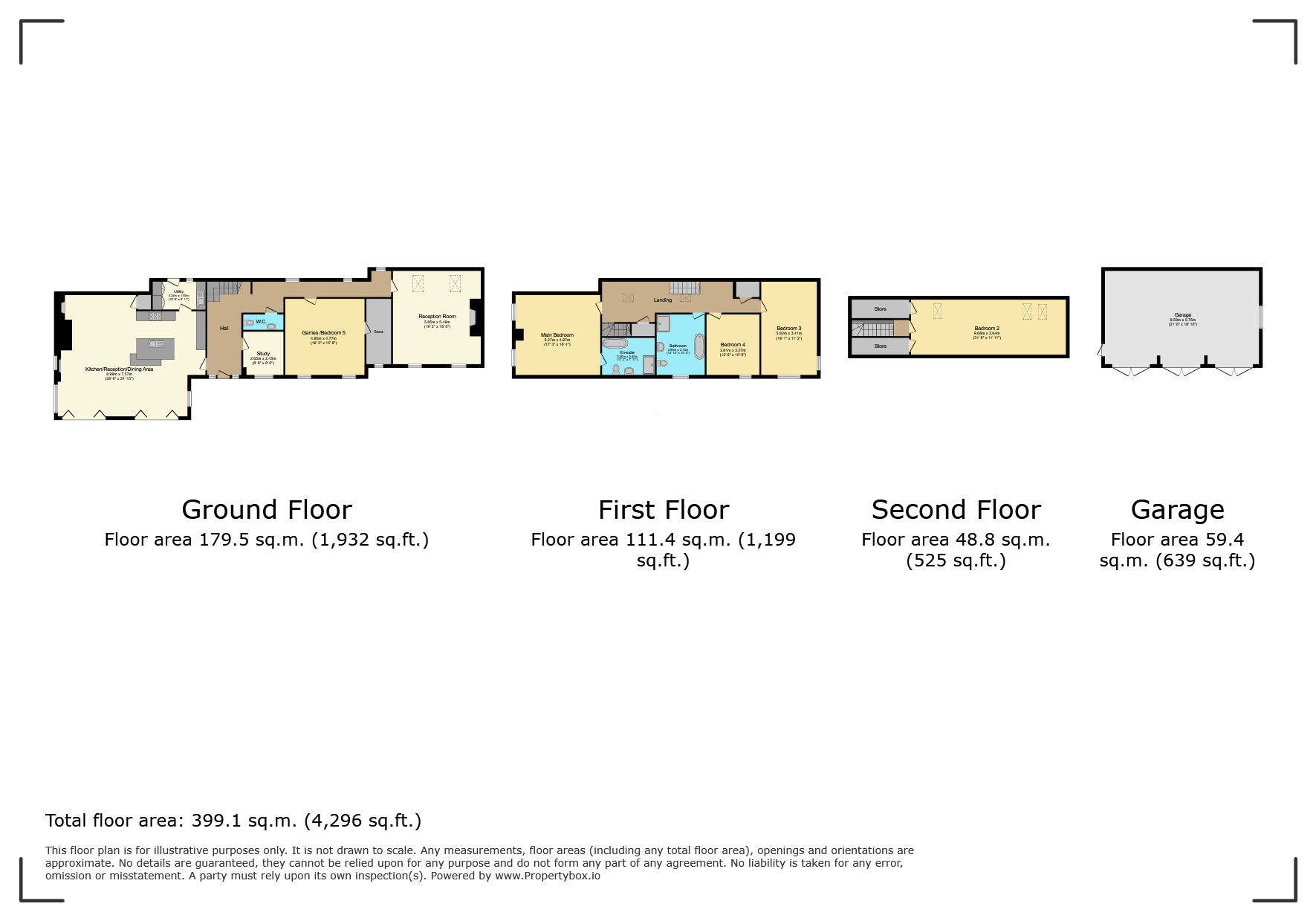
Floor Plan 1
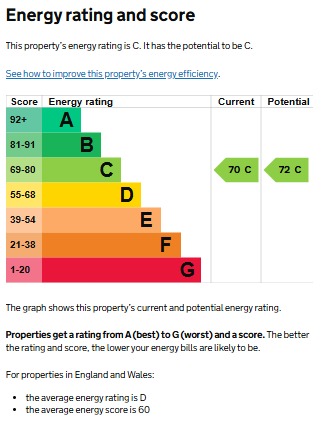
EPC 1
