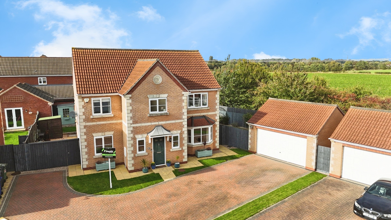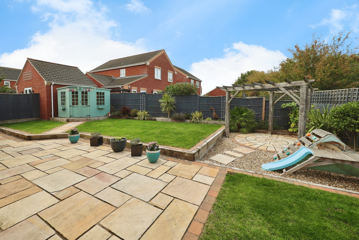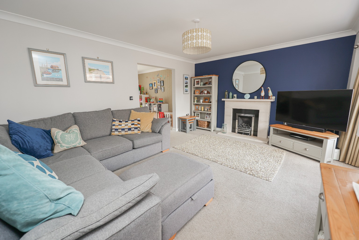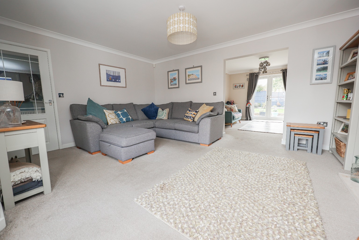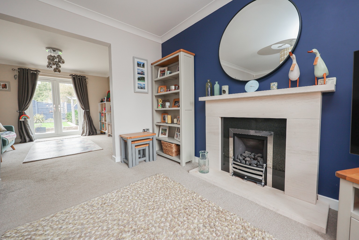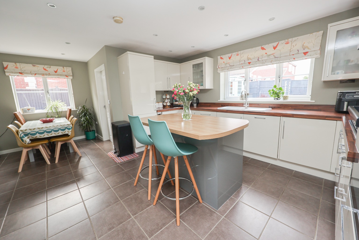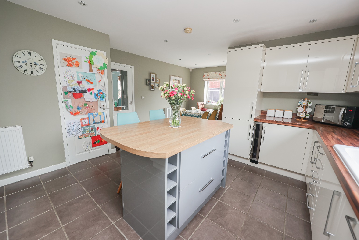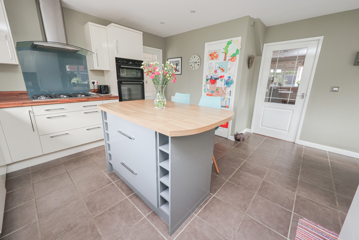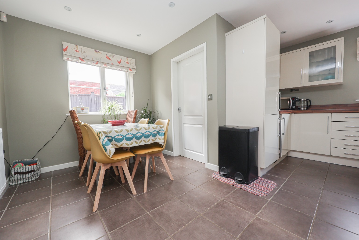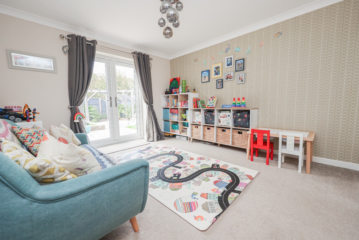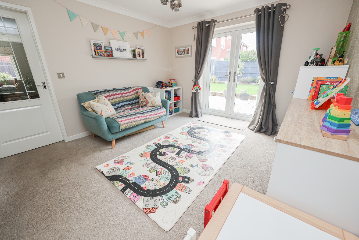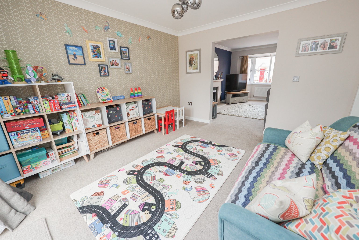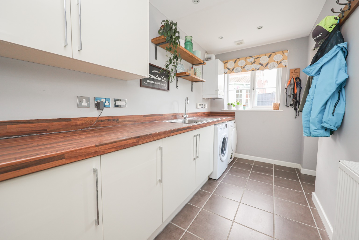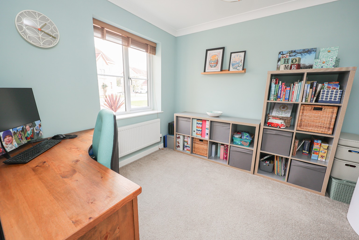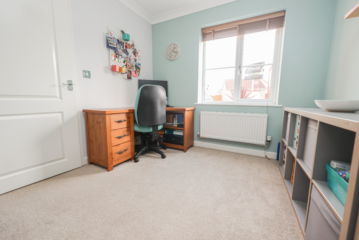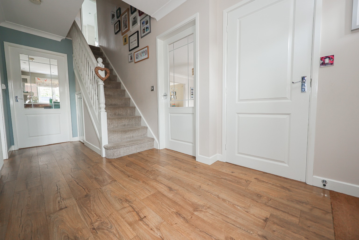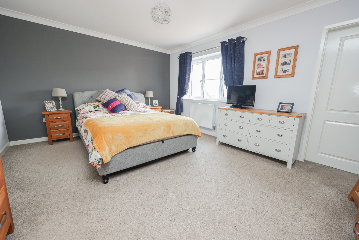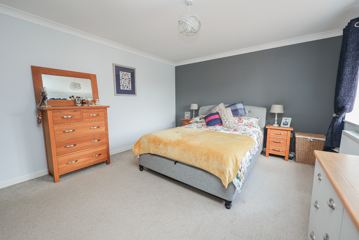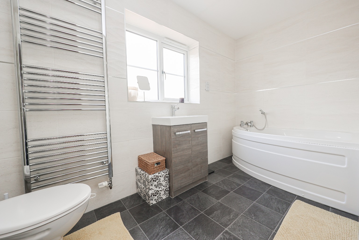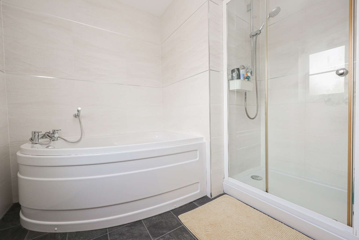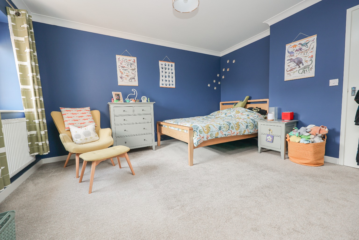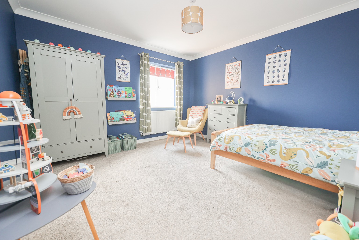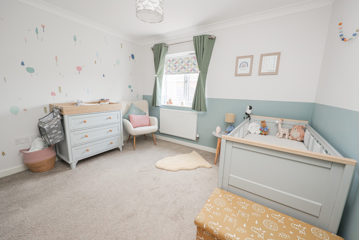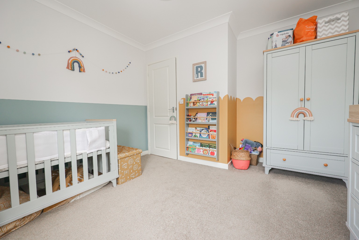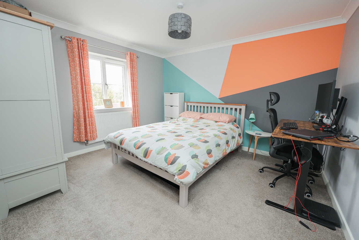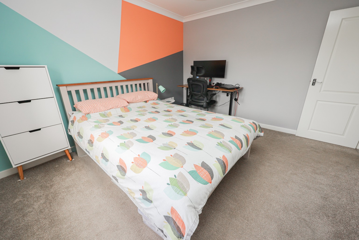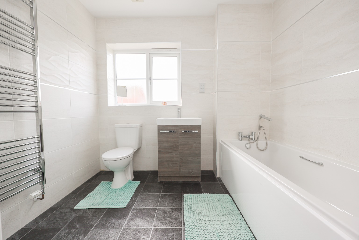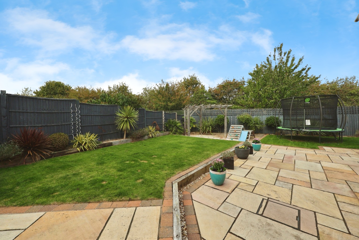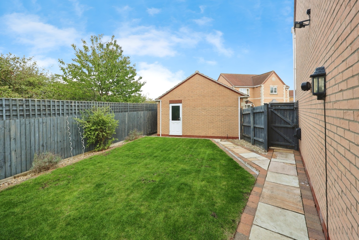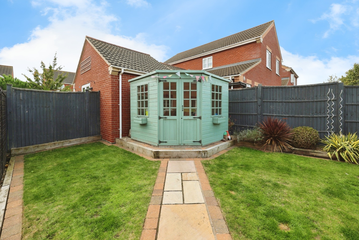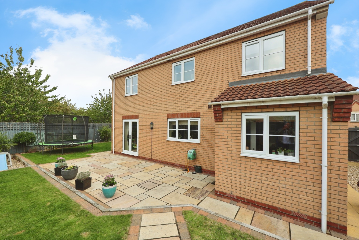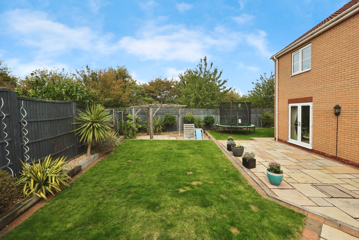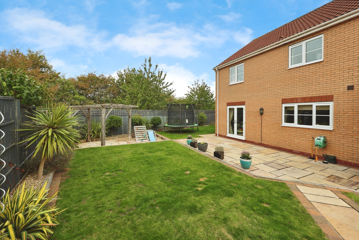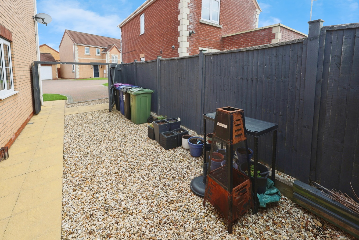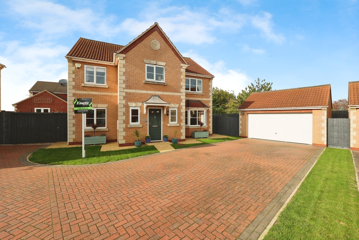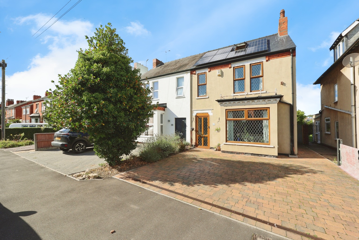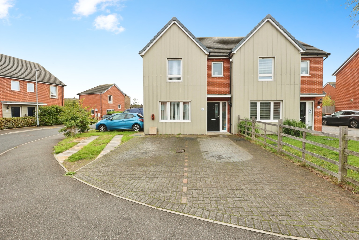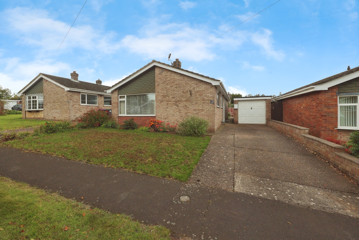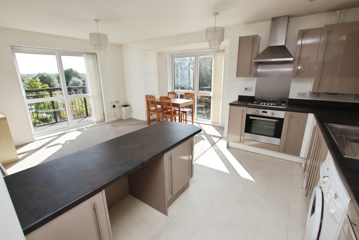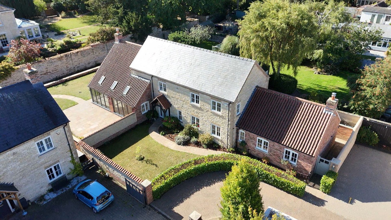Harland Road, Lincoln
lincoln,
4 Beds
2 Baths
3 Reception
£425,000
Immaculately Presented Detached Family Home
Large Driveway with Double Garage
Spacious bay-fronted lounge with feature fireplace and walk-in bay window
Expansive kitchen diner with breakfast bar – featuring modern integrated appliances, wine cooler, and space for family dining
Separate utility room with rear access, fitted storage, and space for laundry appliances
Large master bedroom suite with private en-suite including both bath and shower cubicle
Three further generous double bedrooms plus a modern family bathroom
Beautifully landscaped rear garden with sunken pergola, summerhouse, lawns, and multiple entertaining areas
Extensive driveway parking, detached double garage, and secure gated side parking
Spacious Four Double Bedroom Detached Family Home on Minster Fields
Kinetic Estate Agents are delighted to offer for sale this executive four double bedroom detached house, set within the highly desirable Minster Fields development off Nettleham Road. Designed in the popular “Westminster” style, this home offers generous proportions, a flexible layout for family living, and beautifully landscaped gardens.
What Kinetic Estate Agents Love About This Property
Nina Sharpe (Sales & Lettings Director): “This home feels grand yet homely. The kitchen diner is a true family hub, and the landscaped garden is simply stunning.”
Rob Webb (Director): “The balance of reception space makes it so versatile – from entertaining to working from home, it’s a property that adapts to your lifestyle.”
Jo Foster (Sales Manager): “I love how much light pours into this house, especially in the lounge and kitchen. It’s one of those homes that immediately feels welcoming.”
Take a Step Inside...
A welcoming reception hallway greets you with wood-effect flooring, high ceilings, and understairs storage, with access to all principal rooms. At the front, a dedicated study (2.87m x 2.56m) is perfect for home working or hobbies. The bay-fronted lounge (3.71m x 4.74m) is a beautifully proportioned living space, complete with a feature gas fire and marble surround, coving, and a large walk-in bay window. An archway flows into the dining room (3.74m x 3.44m) where French doors open onto the garden. The showpiece of this home is the kitchen diner (6.84m x 4.68m) – a generous, open-plan room with tiled flooring, an extensive range of modern fitted units, a breakfast bar, integrated oven and grill, six-ring gas hob, fridge, freezer, dishwasher, and wine cooler. Dual-aspect windows and space for a large dining table make this a true family hub. A separate utility room (3.56m x 1.70m) adds further practicality with additional cupboards, work surfaces, plumbing for appliances, and access to the garden. The ground floor is completed by a guest WC.
The landing offers fitted storage and an airing cupboard. The master suite (3.71m x 5.66m) is an expansive retreat, benefitting from fitted wardrobes, a front aspect window, and a private en-suite (1.52m x 3.26m) featuring a corner bath, separate shower cubicle, vanity sink, WC, and chrome towel radiator. Three further double bedrooms follow: Bedroom Two (3.72m x 3.43m) – rear aspect double. Bedroom Three (3.66m x 3.65m) – front aspect with excellent proportions. Bedroom Four (3.44m x 3.36m) – rear aspect, ideal as a guest room or large study. The family bathroom (2.74m x 2.51m) is well-appointed with a panel bath, separate shower, WC, vanity sink, tiled walls, and chrome towel radiator.
The property enjoys an impressive block-paved driveway providing parking for multiple vehicles, leading to a double garage (5.09m x 5.04m) with power, lighting, and access to the garden. Further secure parking is available via a gated side section. The rear garden has been tastefully landscaped with a mix of lawn, raised beds, and multiple entertaining spaces including a sunken pergola, paved terraces, and a summerhouse. To the side, an extended lawn offers space for children’s play equipment or extra outdoor living.
Material Information
Part A – Key Facts
Tenure: Freehold
Management Charges: £100 per year payable to Mundys Estate Agents as Managing Agent
Council Tax Band: E (City of Lincoln Council)
Property Type: Detached family home
Bedrooms: Four double bedrooms
Bathrooms: Two bathrooms (family bathroom + en-suite) plus ground floor WC
Parking: Extensive driveway plus detached double garage
Garden: Landscaped rear garden with pergola and summerhouse
Part B – Utilities & Services
Electricity: Mains
Water Supply: Mains
Drainage: Mains
Heating: Gas central heating
Glazing: uPVC double glazing throughout
Broadband: Superfast broadband available
Mobile Coverage: Strong across major networks
Part C – Other Relevant Factors
EPC Rating: B
Flood Risk: Very low (Environment Agency mapping)
Rights & Easements: None known
Covenants: Standard development covenants
Accessibility: Two-storey living with stairs to first floor
Disclaimer
These particulars are intended to give a fair description of the property but their accuracy cannot be guaranteed, and they do not constitute an offer of contract. Intending purchasers must rely on their own inspection of the property. None of the above appliances/services have been tested by ourselves. We recommend purchasers arrange for a qualified person to check all appliances/services before legal commitment.
Property Type
House
Property Style
Detached
Parking
Double Garage
Tenure Type
Freehold
Year Built
2015
Council Tax Band
E
Sewerage
Mains Supply
Water
Mains
Condition
Good
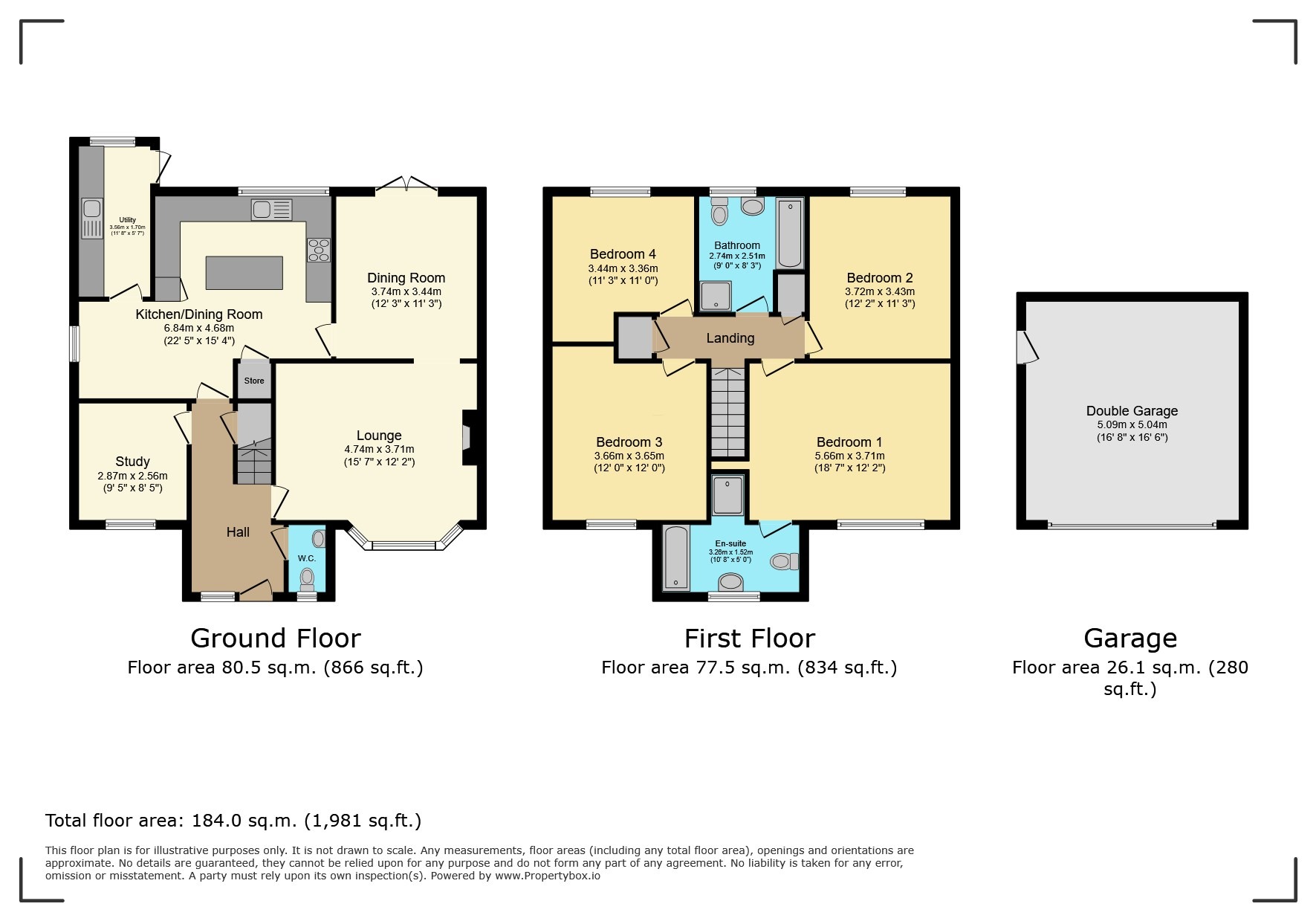
Floor Plan 1
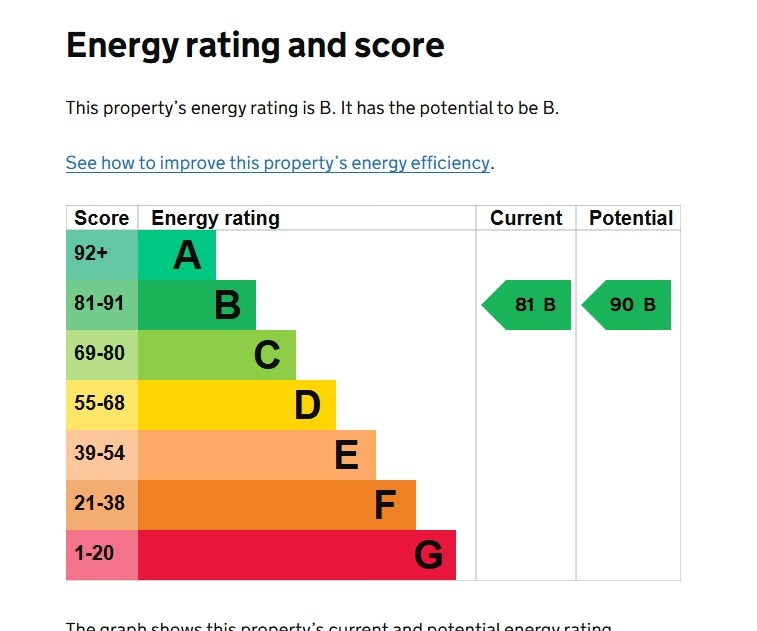
EPC 1

